Asphalt and Concrete Contractors in Michigan

Asphalt and Concrete Contractors: Introduction The asphalt and concrete industry is a major sector in Michigan, supporting thousands of jobs and providing critical infrastructure for the state. With its extreme winters and heavy traffic volumes, Michigan has particular needs when it comes to paving and pavement maintenance. Hiring a qualified, experienced contractor is crucial for both asphalt and concrete paving projects to ensure they are completed properly and can withstand the state’s tough climate and road usage. This article will highlight ten of the top asphalt and concrete contractors in Michigan. These companies have extensive expertise in asphalt paving, concrete installation, maintenance, and repair for commercial, municipal, and residential projects across the state. WE will look at key details on their experience, services, project specialties, and coverage areas within Michigan. If you have an upcoming paving or pavement project, this list can help you evaluate and choose an ideal contractor. The companies featured here have demonstrated their capabilities to take on major paving jobs with quality, efficiency and professionalism. Read on to learn more about these top names in Michigan’s asphalt and concrete industry. Background on Asphalt vs Concrete When choosing between asphalt and concrete contractors for your Michigan driveway or parking lot, there are several factors to consider. Asphalt Pros: Asphalt Cons: Concrete Pros: Concrete Cons: Michigan’s freeze/thaw cycles can be hard on pavement. Asphalt is more flexible to withstand ground movement from the cycles. However, concrete’s rigid surface better withstands plowing in winter. For cost, asphalt runs $2-3 per square foot installed, while concrete is $5-6 per square foot. Long-term maintenance costs are lower for concrete. Consider both lifespan and maintenance needs when choosing between asphalt and concrete contractors for Michigan driveway and parking lot projects. Asphalt and Concrete Contractors: How to Choose Choosing the right asphalt and concrete contractors for your paving project is crucial to getting quality results. Here are some tips on what to look for when evaluating paving contractors in Michigan: Licensure and Certifications Questions to Ask Prospective Contractors Red Flags and Warning Signs Doing your due diligence when selecting a paving contractor helps avoid poor quality work or outright scams. Take time to research and evaluate companies thoroughly before signing any contracts. #1 ABC Paving Company ABC Paving Company is the top asphalt paving contractor in Michigan. Founded in 1985, they have over 35 years of experience meeting clients’ paving needs across the state. Their services include asphalt paving, repair, maintenance, seal coating, line striping, and more for residential driveways, parking lots, private roads, highways, and large commercial projects. Some of ABC Paving Company’s notable projects include: With their long history and massive project portfolio, ABC Paving Company has proven themselves as Michigan’s premier asphalt paving contractor. Their expertise makes them a trusted choice for complex paving jobs of any scale. #2 Michigan Rose Construction A family-run business, Michigan Rose Construction is a top remodeling firm in Washtenaw County and the neighboring areas. Their team of skilled remodeling contractors is insured and licensed, and we can turn your ideas for the perfect home into a reality. When you work with Michigan Rose Construction, your home improvement ideas will be realized with unshakable quality and professionalism. They pride themselves on their exceptional craftsmanship and committed customer service. In addition to commercial projects, their experience includes remodeling and building various residential projects for single- and multi-family homes. #3 JKL Concrete JKL Concrete is one of the most experienced and renowned concrete contractors in Michigan. The company was founded in 1985 by John Smith in Detroit, and has since expanded to also serve Ann Arbor, Grand Rapids, and other major cities across the state. Over the past 35+ years, JKL Concrete has established itself as a top choice for all types of concrete services. JKL Concrete handles projects of all sizes, from small residential jobs like driveways, patios, and sidewalks, to massive commercial projects like stadiums, warehouses, and manufacturing plants. Some of their notable jobs include the concrete work at Ford Field, the pyramid-shaped addition to the Grand Rapids Art Museum, and the foundation of the new Henry Ford Cancer Institute building. In addition to new concrete pouring and installation, JKL also specializes in concrete repair and restoration. They have the skills and equipment to handle any type of concrete damage or deterioration, from minor cracks and spalling to major crumbling and sinkholes. Their expert technicians can match colors and textures perfectly when making repairs to blend in seamlessly. No matter what type of concrete project you have, JKL Concrete has the experience, expertise, and stellar reputation to handle it right. They are known for high-quality work, reliable customer service, and fair pricing. JKL Concrete has received multiple awards and recognition as one of the top concrete companies in Michigan over the past 20+ years. They have a long list of satisfied commercial and residential customers who highly recommend their work. 4. MNO Asphalt Paving MNO Asphalt Paving is a leading asphalt paving company serving Michigan for over 30 years. Based in Detroit, MNO has paved parking lots, driveways, roads, and more for commercial, municipal, and residential customers across the state. MNO offers a full range of asphalt paving services including new asphalt installation, sealcoating, crack filling, pothole repair, asphalt patching, and asphalt maintenance. Their team of highly-skilled professionals can handle paving jobs of any size from small residential driveways to large commercial parking lots. Some of MNO’s notable asphalt paving projects include: With over 3 decades of experience, advanced equipment, and dedication to quality workmanship, MNO Asphalt Paving has proven themselves as a premier paving contractor in Michigan. Their expertise, professionalism, and reliable service makes them a top choice for any asphalt paving project. 5. STU Concrete Contractors STU Concrete Contractors is a leading concrete paving company in Michigan that has been in business for over 30 years. They provide commercial and residential concrete services across the state from their headquarters in Detroit and satellite offices in Ann Arbor, Grand Rapids, and Lansing. STU
What is the Pros and Cons of Tile Flooring?
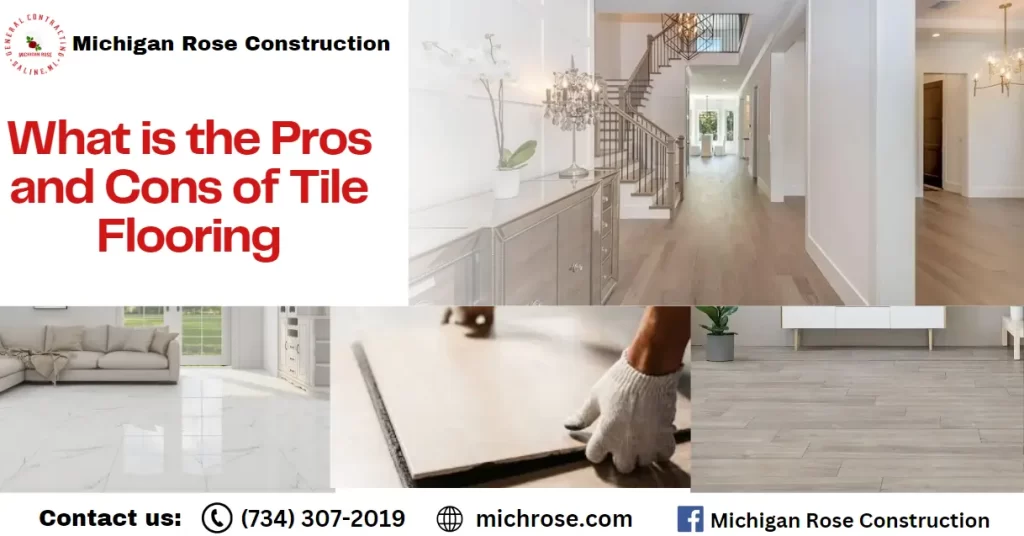
Looking to install tile flooring in your home? Learn about the pros and cons of tile flooring so you can make an informed decision. Discover everything now!
How Much Does It Cost To Remodel A Basement in 2024
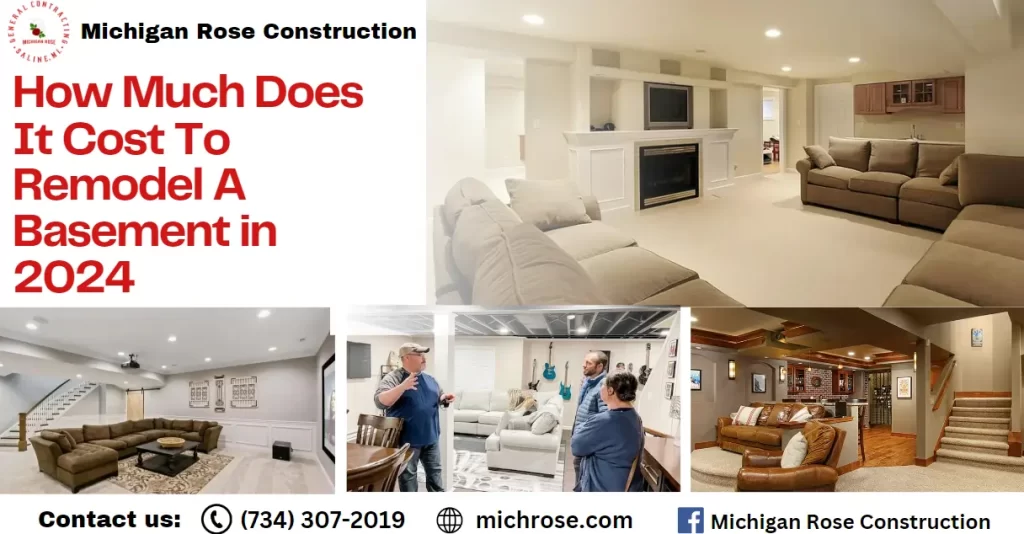
Planning to remodel your basement? Learn about the average cost to remodel a basement and factors that can affect the total expense. Dial Michigan Rose Now!
Bathroom and Kitchen Designs
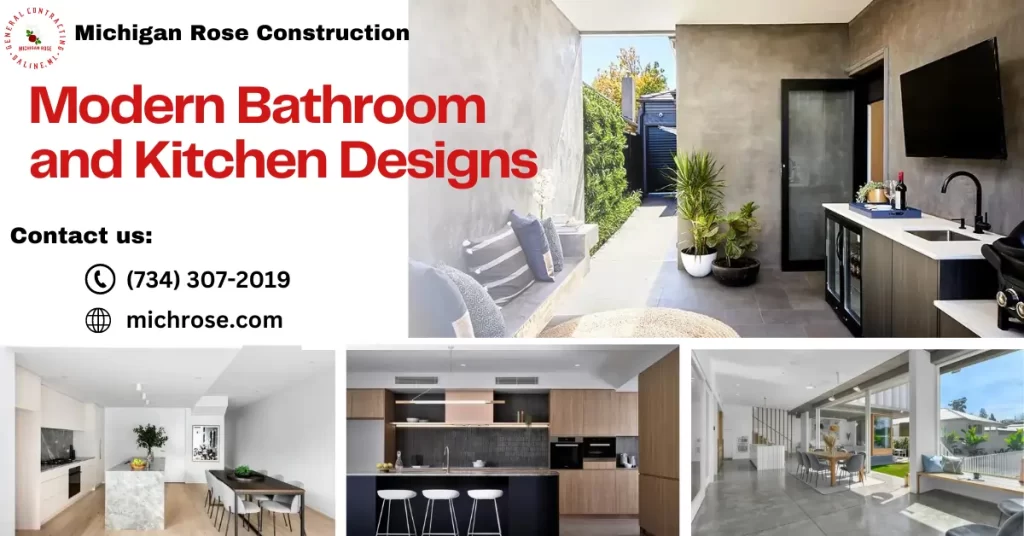
Modern Bathroom and Kitchen Designs That You Can’t Miss Introduction – The Latest Bathroom and Kitchen Designs Trend Are you interested to remodel your home? If so, you’re in for a real treat. Today’s bathroom and kitchen designs integrate cutting-edge technology, sustainable materials, and spa-inspired atmospheres to create stylish, functional spaces. This guide will explore the hottest trends in transforming bathrooms and kitchens. We’ll look at smart home tech, eco-friendly designs, accessibility features, and more. You’ll discover spacious layouts, soothing color palettes, and must-have fixtures shaping today’s most coveted spaces. Ready for an indulgent, high-tech home upgrade? Visit Michigan Rose Construction page and get inspired. Their expert team stays on top of the latest trends and can bring your dream designs to life. They also serve in the surrounding area of Walled Lake, West Bloomfield, Whitmore Lake, Wixom and Ypsilanti Michigan. The key looks and innovations define modern bathroom and kitchen designs. 1. What are the key trends you see filtering through into bathroom and kitchen designs? Bathroom and Kitchen Designs Minimalism: Less is More The minimalist philosophy of “less is more” has strongly influenced modern bathroom and kitchen designs. This trend focuses on decluttering, open space, and clean lines to create soothing sanctuaries for busy modern life. Minimalist kitchens feature hidden appliances, lots of bright white space, and almost surgical levels of organization. The goal is to remove visual clutter so the space feels open and fresh. Cabinets have discreet handles or are handle-free, with touch latches. Appliances are streamlined and kept to the essentials. Islands and open shelving reduce the need for upper cabinets. Bathrooms also embrace minimalism with spa-like spaces free of clutter. Floating vanities increase the sense of airiness. Neutral colors like white and light wood tones prevent sensory overload. Walk-in showers have integrated shelving and benches rather than standalone pieces. Any decorative accents are purposeful and sparing. The minimalist movement has influenced bathroom and kitchen designs to focus on clean, decluttered spaces that feel serene and open. With less visual noise, these rooms become relaxing personal sanctuaries. Smart Technology The latest bathroom and kitchen designs embrace innovative technology to enhance convenience, accessibility, and sustainability. Touchless faucets are increasing in popularity for their hygienic and hassle-free operation. With sensors or motion detectors, water can flow without turning a handle. Many offer options to adjust temperature, flow, and activation distance. Some high-tech faucets even have LED lights that change color based on water temperature. Beyond faucets, appliance manufacturers now offer refrigerators, ovens, microwaves, and dishwashers with Wi-Fi connectivity. New smart home capabilities allow users to remotely control, monitor, and schedule operations through an app. For example, check if you left the oven on at work and turn it off. Some appliances can reorder staples when supplies run low or help track expiration dates. Integrating voice assistants like Alexa allows hands-free control of appliances and other smart home devices. Imagine turning on your bathroom heater, setting the shower to your preferred temperature, and playing music just through voice commands. As homes get more innovative, expect to see even more integration in the spaces where we spend the most time – the bathroom and kitchen designs. Sustainability Sustainability is a key trend influencing modern bathroom and kitchen designs. Homeowners are increasingly concerned about environmental impact and want their spaces to reflect eco-friendly values. This translates to choosing materials, fixtures, and appliances that are sustainable and energy/water efficient. Renewable or recycled options like bamboo, reclaimed wood, recycled glass tiles, and renewable cork are growing in popularity for countertops and floors. These materials don’t deplete resources in the way that stone and hardwoods can. Faucets, showerheads, and toilets are now available with low-flow options significantly reducing water usage. EnergyStar-rated appliances also continue to grow in market share. Wellness Self-care and well-being are increasingly important in modern life. People want their homes, especially critical spaces like the bathroom and kitchen, to promote relaxation, rejuvenation, and overall wellness. This means integrating spa-like features to create a soothing ambiance. Showers and bathtubs can include built-in benches, therapeutic body jets, Bluetooth sound systems, and even chromotherapy lighting. Extractor fans, humidity control, and air purification systems also provide a calming environment. Personalization Adds Unique Flair Personalization and customization are growing as homeowners seek creative ways to express their styles. More clients want to put their unique stamp on their bathroom and kitchen designs through personalized accents and one-of-a-kind touches. Unique color palettes, custom cabinetry finishes, artistic tile designs, and specialty hardware offer opportunities to tailor the space. Mixing finishes like wood cabinets and marble countertops creates contrast and visual interest. Statement light fixtures or faucets showcase the homeowner’s personality. Monogramming and specialty engraved designs on surfaces bring in personalized details. Multifunctional Spaces Open-concept floor plans continue trending in modern bathroom and kitchen designs, with spacious layouts that promote flexibility. Multipurpose rooms allow the space to easily transition for different needs, whether cooking, working, or entertaining. An open design creates seamless integration between the kitchen, dining, and living areas. The absence of walls makes the home feel more expansive and facilitates natural conversation and connection between people in different parts of the house. Such open layouts demand intelligent storage solutions, like pull-out shelves, spice racks, and other organizational tools that consolidate items. Tucking appliances away into cupboards or sliding them behind closed doors maintains a streamlined appearance. Islands on casters add movable prep space and can double as informal dining areas. Built-in benches maximize seating while keeping the look cohesive. Natural Materials Natural materials like stone, wood, marble, and organic textiles are making a comeback in modern bathroom and kitchen designs after years of favoring artificial materials like laminate, quartz, and porcelain; designers and homeowners are returning to the beauty and character of real wood, natural stone, and other materials sourced straight from nature. Wood remains one of the most popular choices for cabinetry, floors, furniture, and architectural accents. Woods like oak, maple, and walnut have a warm, organic aesthetic that fits well with traditional and
Patio Furniture | Outdoor Furniture
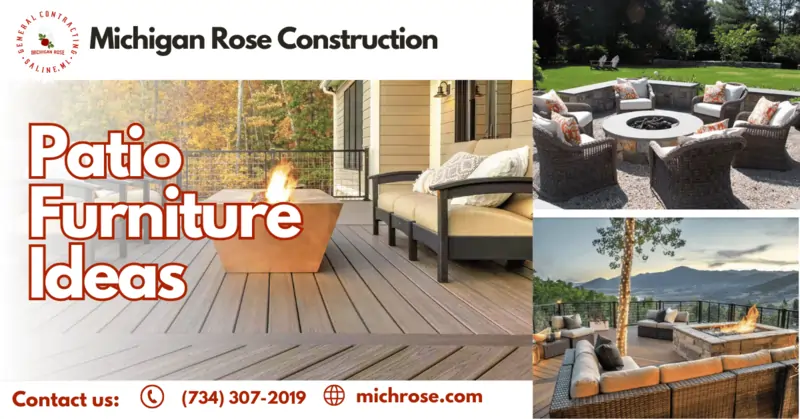
For reliable deck installation services, contact Michigan Rose today! Our team of experts is ready to help you create the outdoor space of your dreams.
Types of Tile Flooring
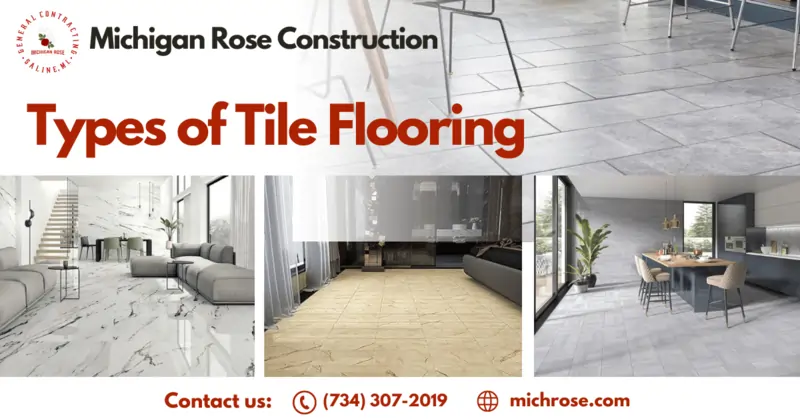
Types of Tile Flooring: Introduction Whether you’re remodeling your home or building new construction, choosing the right flooring is one of your most important decisions. Tile flooring has become popular among homeowners because of its easy maintenance, long lifespan, and fashionable appearance. In this comprehensive guide, we’ll walk you through everything you need to know about tile flooring to help you determine if it’s the right choice for your home. We’ll discuss the different types of tiles available, the benefits tile provides, how to install them properly, the pros and cons to consider, and much more. By the end, you’ll be equipped with the knowledge to decide if tile is the best flooring solution for your needs and lifestyle. Types of Tile Flooring When choosing tile for your home, there are several options to consider: Types of Tile Flooring: Ceramic Tile Flooring Ceramic tile is one of the most popular choices for flooring. It is made from natural clay that is shaped and then fired in a kiln. Ceramic tiles come in a wide variety of colors, textures, sizes, and finishes. They are an affordable option that is suitable for most areas of the home. Types of Tile Flooring: Porcelain Tile Flooring Porcelain tile is similar to ceramic but is generally harder and more durable. Porcelain clay is fired at higher temperatures to create a denser product. This makes porcelain more resistant to moisture, stains, and wear. Porcelain comes in a range of styles and can mimic materials like wood, stone, and marble. Types of Tile Flooring: Natural Stone Tile Flooring Stone tile offers unique beauty and charm with natural variation in color and veining. Options like marble, travertine, limestone, and slate bring elegance and luxury. However, natural stone is more porous and requires extra sealing to prevent stains. It’s also one of the more expensive tile choices. Types of Tile Flooring: Glass Tile Flooring Glass tile can add a contemporary, stylish look with lots of shine and reflection. The glass material comes in endless colors from bold brights to soft neutrals. Glass tile is durable but the reflective surface shows dirt easily. This type of tile is often used for accents, mosaics, or backsplashes. Types of Tile Flooring: Mosaic Tile flooring Mosaic tiles are made up of small pieces of ceramic, porcelain, or natural stone assembled into a mesh backing. The tiny tiles let you create artistic patterns and designs. Mosaics are frequently used on backsplashes, floors, pools, and other surfaces that need visual interest. Types of Tile Flooring: Benefits Tile flooring offers many benefits that make it a popular flooring choice. How to Install Tile Flooring Installing tile flooring in Ann Arbor MI is a do-it-yourself project that can totally transform the look and feel of a room. With some planning, patience, and the right tools, you can have an affordable new tile floor in just a weekend. Here are the key steps for successfully installing tile flooring: Prepare the Subfloor The subfloor must be clean, dry, and flat for the tile to adhere properly. Remove any existing flooring, then clean and level the subfloor as needed with self-leveling compound. Check for any loose areas and secure with screws or nails. Plan the Layout Map out your tile layout starting from the center of the room. Mix tile sizes and patterns randomly to create visual interest. Use spacers between tiles for even grout lines. Measure and mark the floor with pencil lines to guide the layout. Apply Thinset Mortar Apply a layer of thinset mortar evenly across the floor using a notched trowel. Only apply as much as can be tiled in 30 minutes before the thinset dries. Use a larger notched trowel for tile sizes over 8 inches. Set the Tiles Working in sections, set the tiles firmly into the thinset mortar. Use a rubber mallet to evenly tap down any high spots. Check for level often using a spirit level and pry up and re-set any uneven tiles. Allow the thinset to cure overnight before grouting. Grouting the Tile Mix the grout according to package directions. Apply grout across the tiles using a rubber grout float. Hold the float at a 45° angle to force grout into the joints. Wipe excess grout off the tiles with a damp sponge. Allow grout to dry overnight before sealing. Seal and Finish Apply grout sealant evenly across the grouted tiles and joints. Buff off any haze with a soft cloth after 10 minutes. Cover the floor to protect it while the grout and sealant fully cure over several days. Then enjoy your new DIY tile floor! Types of Tile Flooring: Pros and Cons Tile is one of the most durable flooring materials available, often lasting 50 years or more with proper installation and care. Tile floors are water-resistant, easy to clean, and come in a huge range of styles and designs. Pros Cons Types of Tile Flooring: Cost The cost of tile flooring depends primarily on the type of tile you select. Here are some general guidelines on tile flooring costs: Some other factors that influence the total cost of tile installation: Get a few quotes to compare costs for your specific tile flooring project. Types of Tile Flooring: Best Places to Use Tile Tile is a versatile flooring option suitable for many areas of the home. When deciding where to install tile floors, consider these rooms that are especially well-suited for tile: Kitchens Kitchens are one of the most popular places for tile floors. Tile is an ideal kitchen flooring material because it is water-resistant, easy to clean, and durable. The hard surface stands up well to heavy appliance traffic, spills, grease, and high-traffic foot traffic. Tile also helps reflect light in the kitchen. Ceramic, porcelain, and natural stone tiles are common kitchen flooring tile options. Bathrooms Like kitchens, bathrooms benefit from the water-resistant qualities of tile. Tile floors are able to withstand water exposure from showers and baths without warping or degrading. The impervious surface also
Cheap Retaining Wall Ideas
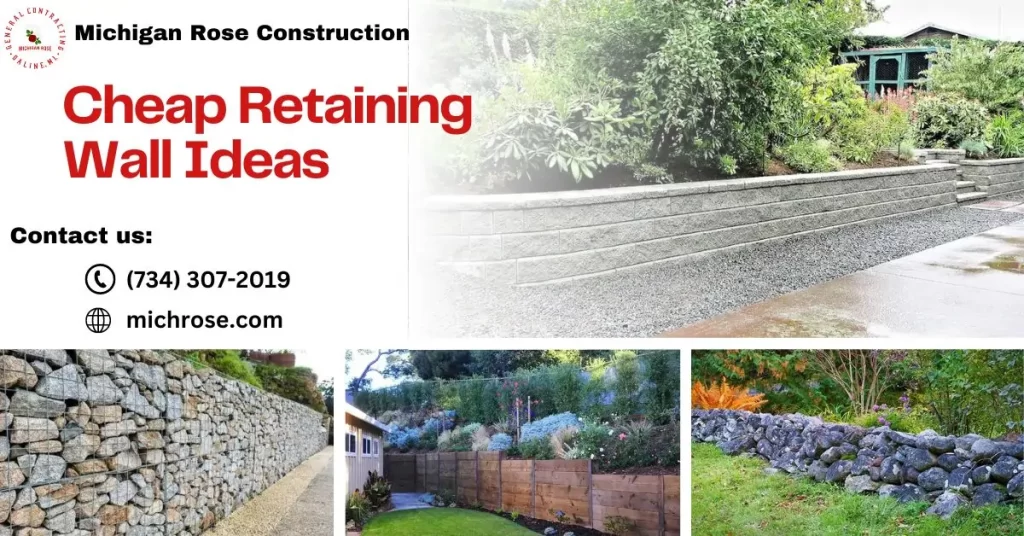
5 Cheap Retaining Wall Ideas for Those on a Budget Homeowners Cheap retaining wall ideas offer creative and cost-effective gardening solutions. A retaining wall can serve a range of functional and decorative objectives, such as preventing soil erosion, creating a streamlined, tiered landscape, and increasing the visual value of your outdoor space. When discussing “cheap retaining wall ideas”, we usually refer to projects that use common and readily available materials such as stacked stones or bricks, wooden timbers, concrete blocks, gravel, and geotextile fabrics. The idea is to choose inexpensive components you can install yourself rather than hiring expert pros. With some basic skills and the correct plans, cheap retaining wall projects can provide you with the desired landscape structure on a tight budget. Also, you can consult the team of Michigan Rose Construction to dispel the idea that attractive and lasting retaining walls should be reasonable. They also serve nearby Dundee, Farmington Hills, Chelsea, Dexter, and Whitmore Lake communities. Here are some benefits of having a cheap retaining wall ideas: Cost Savings Having a Cheap Retaining Wall ideas can save thousands of dollars compared to ornate structures. Timber, concrete blocks, bricks, boulders, and gravel are far less expensive than poured concrete or natural stone, making the project suitable for a wide range of budgets. Retaining wall materials are inexpensive and widely available at home improvement stores. Acquiring specialized materials is unnecessary, which can entail lengthy lead periods and delivery costs. Doing the job yourself saves much money compared to hiring a professional retaining wall installer. Ease of DIY Installation Having a Cheap Retaining Wall ideas is a simple DIY project that even individuals with limited construction knowledge can complete. More expensive retaining walls frequently necessitate specialized heavy equipment, skilled masonry abilities, and precisely mixed concrete. Cheap retaining wall solutions include more DIY-friendly materials like landscaping lumber or interlocking blocks. These materials are less weight, making them easier to transport and install without heavy equipment. Basic instruments such as a shovel, level, and mallet are commonly used during installation, as are simple procedures such as stacking, aligning, and backfilling. Flexibility in Design One of the most significant advantages of cheap retaining wall designs is their versatility. When working with a limited budget, you are not required to use pricey materials such as natural stone or brick. This allows you to be more creative with your wall design while staying within your budget. You may create unique-looking retaining walls with low-cost materials like lumber, concrete blocks, gabion baskets, and even old tires. You are not limited to specific high-end wall components, allowing you to experiment with diverse textures, colors, and forms. Using affordable wall materials and being creative with patterns, textures, and alignments can create more unique and personalized retaining walls. This allows you to leave your unique imprint on the terrain. A low-cost DIY retaining wall will enable you to integrate unique elements that express your style and personality. Environmental Sustainability Installing a low-cost retaining wall of salvaged or recycled materials, such as discarded bricks or wooden pallets, provides significant environmental benefits. Unlike poured concrete walls, which have a substantial carbon footprint due to emissions released during concrete construction, salvaged material walls eliminate these consequences by repurposing unwanted goods. Instead of ending up in landfills, this offers the materials new life and purpose. Durability One of the primary advantages of inexpensive retaining wall concepts is their potential for durability. Even low-cost materials can be made to last with proper design. The key is to use the correct materials for the project. For example, pressure-treated lumber is inexpensive but robust enough for tiny retaining walls. Other low-cost choices, such as concrete blocks or recycled plastic planks, can hold up well when adequately constructed. Cheap does not have to be equally fragile. Even everyday things, such as discarded tires, can be transformed into strong, long-lasting retaining walls with intelligent design. The primary purpose is to manage soil erosion and pressure. If the wall structure accomplishes this, it can persist for many years. Overview Retaining walls are constructions designed to hold back or retain soil, rock, or other materials behind them, preventing them from slipping or eroding. They serve both practical and aesthetic functions in landscape design. Some significant advantages of setting up retaining walls include: Retaining walls are adaptable landscape constructions that serve key practical goals such as erosion control while improving outdoor environments’ aesthetics. Retaining thoughtfully designed and built walls produce beautiful, usable yards and gardens. First Planning Steps for Cheap Retaining Wall Ideas Before installing a retaining wall, specific preparatory and planning-related measures must be undertaken. Consider permit requirements Most retaining walls exceeding four feet are subject to city building permit requirements. Contact the local permitting office to determine whether a permit is required for your retaining wall undertaking. The location and dimensions must be determined Determine the retaining wall’s location and its required length and height. Take sightlines into account and ensure sufficient distance between structures and property lines. Use paint or stakes to delineate the imprint to visualize its dimensions. Make a selection of materials Retaining walls may be constructed from timbers, stones, concrete, blocks, and other materials. Determine which material complements your aesthetic preferences and budget. Some substances are more affordable than others. In addition, consider durability, simplicity of installation, and the amount of maintenance that will be necessary. To properly design a retaining wall, it is necessary to examine local permit requirements, determine the wall’s dimensions and location, and choose the appropriate construction materials. After the preparatory work is complete, you will be prepared to begin the installation of the retaining wall, as the essential components have been addressed beforehand. Cheap Retaining Wall Idea #1: Stacked Stone Stacked stone retaining walls use layers of natural stones set and stacked on top of each other without using mortar. This type of wall has a natural, rustic look that can add great aesthetics to your landscape. The pros of stacked stone walls are that they have an attractive,
Best Deck Contractor Near Me
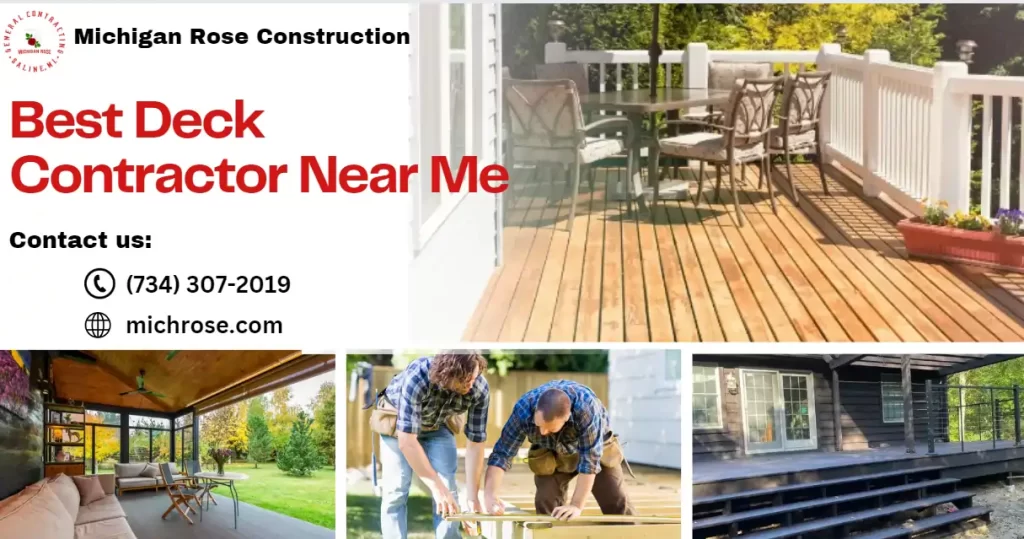
Are you searching for a “best deck contractor near me” on the internet? Does your backyard lack the ideal outdoor spot for entertaining, unwinding, or adding natural light with functional outdoor living spaces? Locating the perfect contractor for your project may take time and effort. If you’re ready to make that correction, glance at your deck. Decks are a fantastic and stylish addition to your backyard, increasing its usable square footage and the value of your house. “How do I find the best deck contractor near me?” may be on your mind if you’re in the market for this backyard addition or want to update your existing deck. Five Easy Methods to Locate a Credible Deck Contractor Near Me Determine Your Needs Finding a best deck contractor near you ensures your project is completed to the highest standards. Whether you need repairs or a new deck installation, entrusting the job to a qualified professional is crucial. By searching for “deck contractor near me,” you can locate experienced professionals who can assess your needs and provide tailored solutions. Remember, a skilled deck builder can guide you through material options, ensuring your deck is aesthetically pleasing and durable. Take the time to research and choose a reputable contractor to guarantee a successful outcome for your project. Do some research on local deck contractors near me Verify Qualifications upon searching for “deck contractor near me” When considering a deck contractor near you, it’s essential to prioritize their insurance coverage and qualifications. This protects your investment, ensures your safety in case of accidents or errors, and guarantees the quality of the work you receive. Don’t hesitate to request insurance documentation and certificates from a reputable contractor—they should readily provide this information. By verifying credentials upfront, you can avoid potential issues and financial liabilities. Therefore, before signing any contracts or authorizing work, conduct thorough due diligence to confirm that the contractor is appropriately qualified and insured. Obtain Several Quotes To ensure you make an informed choice, acquiring information on several deck contractors before starting a building project is crucial. Getting quotes from at least three different contractors is one method. There are several advantages to this strategy, one of which is the capacity to evaluate costs and possibilities. It also lets you examine the finer points of each quotation, such as the supplies utilized, the project schedule, and any extra services offered by the deck contractor. You may then assess the value that each contractor can add to your project and choose the one that best fits your goals and budget. Always obtain different quotations to select the finest option for your building project. Evaluate Offers Thoroughly Being careful and attentive is essential when hiring a deck contractor near me and signing contracts. Before signing, take the time to carefully go over all the information and make sure you understand everything. Warranty and payment conditions are crucial when dealing with a deck contractor near me. These two specifics may significantly affect how you use the item or service provided, impacting your satisfaction and project success. Professionals need to evaluate offers and examine the terms thoroughly. By doing so, you’ll be able to make an informed choice that fits your requirements and objectives, ensuring the success of your deck project. Deck Contractor Near Me: Benefits of Hiring a Professional Decking Contractor A deck can significantly enhance the aesthetics and value of your house while providing a space to unwind and entertain. However, constructing a deck requires the proper knowledge and equipment to ensure a smooth undertaking. Hiring a skilled deck contractor near me can save you time and trouble and guarantee that your deck is built to last. Expert deck contractors have the know-how and expertise to correctly design and execute the project using premium supplies and methods. They can also provide workable solutions to any problems during construction. By working with a professional deck contractor near me, you can enjoy the beauty and functionality of a well-built deck without the worry and stress of a do-it-yourself job. Proficiency and Background in Deck Construction and Design In custom deck construction and design, proficiency and familiarity are essential elements that might provide significant outcomes. Understanding the intricacies of deck building, from choosing the best materials to guaranteeing structural stability, requires a qualified specialist. Whether you want a straightforward wood deck or a more intricate multi-level design, a skilled deck builder has the skills to make your dream come true. A professional with experience in deck building and design can help you turn your outside space into a valuable and beautiful place that you can enjoy for years, from conception to finishing touches. Safety Procedures for Building Decks When it comes to building decks, safety precautions are crucial. Ensuring the safety of anyone around your deck, including yourself, is vital, regardless of your experience or interest in do-it-yourself projects. This calls for careful preparation, the right tools, and a rigorous respect for safety regulations. By taking the proper precautions, such as donning the correct PPE and utilizing suitable equipment for the task, you can reduce the chance of damage and guarantee that your deck will be secure and robust. Safety should be the first consideration at all times while building a deck. Low-Cost Options for Constructing a Superior Deck Although it may be a terrific investment, building a gorgeous deck for your house can be expensive. Still, there are ways to save costs and increase the affordability of building a high-quality deck. First off, selecting the appropriate materials may have a significant impact. PVC decking, composite materials, and pressure-treated wood are less expensive alternatives than conventional hardwoods. You may also cut labor costs by building the deck yourself or going with a smaller business with reduced overhead. Finally, remember that the project’s total cost should include the expense of ongoing maintenance. Understand Your Goals For The Deck It’s important to know exactly what you need the space for and your goals before creating the deck. This entails
Basement Renovations | The Ultimate Guide
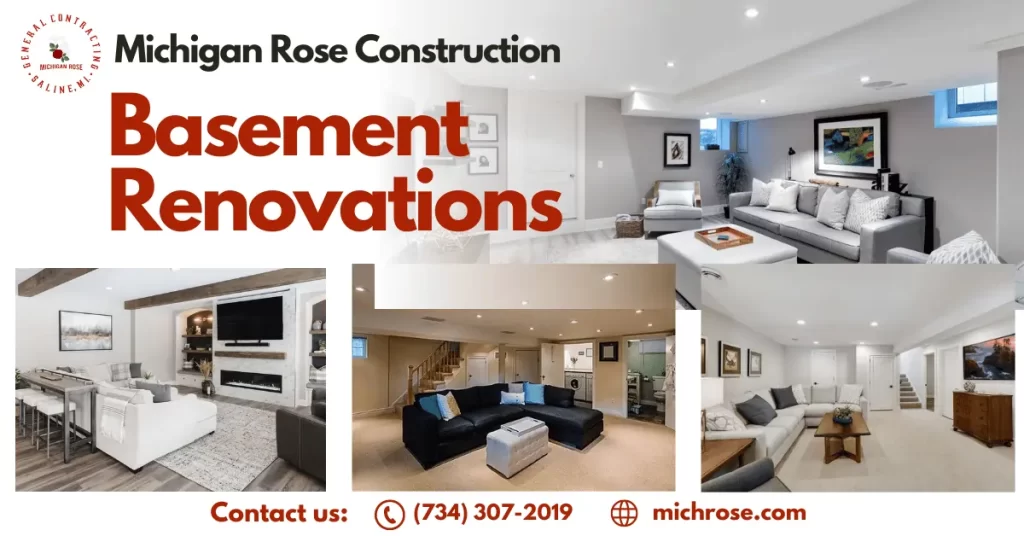
Basement Renovations: Introduction Welcome the additional space a basement renovation can provide for your home. Transforming an unfinished basement into a gorgeous, functional area may sound daunting. But with careful planning and the right contractor, you can create the basement of your dreams. A full basement remodel provides exciting possibilities. Convert it into a lounge for entertaining, a home gym, a kids’ playroom, a home theater, or bonus bedrooms. With an estimated [average cost of $25,000-60,000] for a basic to upscale renovation, you’ll gain valuable living area that enhances your home’s beauty and functionality. This guide will provide an overview of basement renovation projects to assist you in planning this significant home improvement. We’ll cover the initial steps, important tips, pros and cons, and factors that impact the cost. Let’s explore how a basement remodel can help you maximize the potential of your home’s footprint for more comfortable and stylish living. Overview of Basement Renovations A basement renovations refers to remodeling or refinishing a home’s basement to convert it into a livable space. This usually involves making major structural and design changes to turn a dingy, unfinished basement into an inviting, functional area that blends with the rest of the home. Some key things to know about basement renovations: Overall, a basement renovations transforms an unused, lackluster space into a stylish, modern extension of the home’s livable area. With proper moisture control, ventilation, layout, and finishes, a basement renovations can become one of the most useful and enjoyable parts of a home. First Steps for Basement Renovations When starting a basement renovation project, there are some key first steps to take in order to ensure the project goes smoothly. Get Permits The first thing you’ll want to do is get the proper permits from your local building department. Permits are required for structural changes, electrical work, plumbing work, and sometimes for cosmetic work as well. Getting permits ensures your renovation meets local building codes and requirements. Create a Renovation Plan Next, you’ll want to create a detailed renovation plan. This involves measuring the basement space, sketching out layouts, selecting materials and fixtures, and getting cost estimates. Having a well-thought-out plan in place will help the project run efficiently and prevent delays. Hire Renovation Contractors While some homeowners take on basement renovations as DIY projects, most utilize professional contractors for all or part of the work. Hiring qualified and experienced contractors for structural, electrical, and plumbing work is highly recommended. Make sure any contractors you hire are licensed, bonded, and insured. With permits, a solid plan, and professional contractors secured, you’ll be ready to move forward with your basement renovations in Canton, MI. Taking these essential first steps sets the stage for a successful basement transformation. Determine Your Goals and Budget Renovating your basement is a significant undertaking, so it’s essential to determine your goals and set a realistic budget before beginning. This will help provide focus and parameters for the project. Consider how you want to use the space. Do you need an extra bedroom, home office, gym, theater room, or recreation area? Defining the purpose will inform other decisions. Decide your must-have features versus nice-to-haves. Prioritize any non-negotiable aspects upfront so they aren’t overlooked. Establish a budget and stick to it. Factor in materials, labor, permits, and hidden costs. Budgeting prevents cost overruns mid-project. Allocate extra for unforeseen expenses. Research pricing for your market. Get quotes from contractors on expected costs to avoid underestimating. Compare the benefits and downsides of doing it yourself vs hiring someone else.. DIY can save money but requires skills, time, and physical labor. Save before starting. Having cash reserves prevents financing high-interest debt. Only take on what you can realistically afford. Basement renovations is exciting, but proper planning regarding your goals and budget lays a strong foundation for success. Know what you want and what you can spend, and set parameters to avoid delays and surprises. This keeps the project focused, on time, and on budget. Required Permits and Codes One of the most important steps when starting a basement renovations is ensuring you have all the required permits and that your plans comply with building codes. Depending on where you live, you’ll likely need a building permit from your local municipality’s building department. Detailed designs and drawings of the intended refurbishment must be submitted with the permit application. It’s crucial to have qualified professionals review your plans to ensure they meet all zoning laws and building codes for your area. Key things they will evaluate include: The last thing you want is to finish your renovation only to find out something needs to be correctly permitted or comply with codes. Doing it right will ensure your new living space is safe and legal and can pass any required inspections. Ensure you have all the required permits and understand the building codes before starting any work. The emergency egress requirements are usually the first thing listed in basement code instructions. A window or door that meets precise measurements to manage an emergency is called an escape. Egress window restrictions generally follow the International Residential Code, though they may differ depending on local building codes. Layout and Floorplan The layout and floor plan are among the most important considerations when renovating your basement. Considering how you want to use the space and mapping it out will ensure your basement renovations meet your needs. When designing your layout, here are some tips to keep in mind: Taking the time to thoughtfully design your basement’s layout will help you maximize its functionality and enjoyment. Consider consulting professionals if needed. Basements Renovations Waterproofing and Humidity Control Waterproofing and controlling humidity are two of the most important aspects of any basement renovations project. Failure to adequately address these factors can lead to significant problems, such as mold growth, musty odors, and damage to finishes and belongings. By filling in the gaps and fissures in the foundation walls and floor, waterproofing stops groundwater from entering the basement. This usually
Retaining Wall Ideas
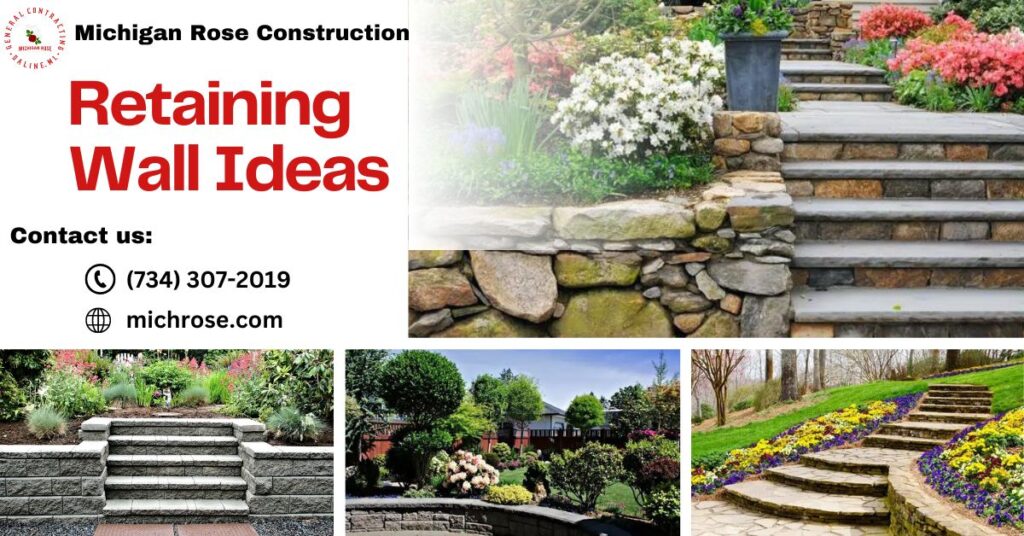
Retaining Wall Ideas: An Overview of the Different Types Are you facing difficulty dealing with uneven terrain or soil erosion in your outdoor area? Are you seeking a solution that not only resolves these problems but also improves the visual attractiveness of your landscape? If so, then you are fortunate. Many homeowners in Michigan, including those residing in Ann Arbor, Canton, Livonia, Farmington Hills, Novi, and nearby regions, encounter comparable challenges regarding limitations in available space. Retaining walls provide a flexible and effective answer for various landscaping challenges, such as stabilizing inclines and constructing multiple-tiered garden beds. Retaining walls can fulfill both a structural purpose and a design role, whether you want to convert a sloping yard into a practical oasis or enhance the visual appeal of your outdoor space. This article will examine various innovative retaining wall concepts to stimulate your imagination for your upcoming landscaping endeavor. We will explore different materials, styles, and techniques, ranging from natural stone to modular blocks, to assist you in visualizing the ideal retaining wall for your outdoor area. Retaining Wall Ideas- The possibilities are endless when it comes to upgrading your outside area, but regrettably, so are the financial constraints. Furthermore, retaining wall ideas will enable you to quickly envision your outdoor area as you’ve always wanted it to be if you’re unsatisfied with your uneven or sloping garden. By creating useful sections out of reach that were previously uneven and unusable, a retaining wall helps you make the most of your space. They are excellent for creating zones, adding height, and giving your garden a distinctive sculpture-like appearance. They will assist you in making the most of your outdoor area. The best part is that, even though it can be an expensive investment, it will unquestionably raise your home’s resale value and enable you to spend more time outside for years to come. When it comes to retaining wall design, there are a lot of options for both wood and concrete that can improve the aesthetic appeal of your environment. Michigan Rose Construction can do it all, including build deck pergolas, remodel basements, create unique landscape designs, and more. The first thing we need to know what a retaining wall is As its name suggests, a strong, well-constructed retaining wall keeps dirt from shifting and creates a level, structured surface. The purpose of an outdoor retaining wall, which determines the type of wall and materials you use, is often to hold back soil or water. Retaining wall concepts are frequently utilized on uneven or sloping terrain to create a flat area above them. When constructed properly, a retaining wall will help redefine your outdoor space and keep everything safe from the elements. USES FOR RETAINING WALLS You may be perplexed by the potential applications and reasons for constructing a retaining wall. Terracing your backyard creates flat areas so you can make the most of the space while still having the stability of solid ground below you, which is great for back gardens on hills. Retaining wall ideas can help you design a driveway, patio, or workstation or ease the transition from a sidewalk to your home (on a slope). Additionally, retaining walls protect your property from a variety of weather events that could otherwise cause water and ground to shift, which could damage your home’s foundation. What are the best materials for retaining walls? A retaining wall can be constructed from various materials, as one might expect. Each has advantages and disadvantages, but ultimately, you’ll find something that works for your needs and the space you have. Timber Timber is an affordable and readily available material for retaining walls. When planning a do-it-yourself retaining wall project, it’s a more straightforward and less expensive alternative. The wall footings can be easily constructed with crushed stone, which will streamline the installation process. It’s not the ideal choice if you’re looking for retaining wall ideas that may last a lifetime, as pressure-treated pine can last for decades (up to 40 years), and reliable redwood can last up to 20 years. Masonry Concrete blocks, bricks, or stone retaining walls, if built correctly and maintained correctly, can last for many years. If you’re keen on saving money by building your own retaining wall, you may give it a go. However, you’ll probably need a professional to install it because you can’t guarantee how well it will hold up on your own. Such retaining wall designs also necessitate concrete footings for stability and security, which can be tricky to achieve correctly as a beginner. Poured Concrete The best and longest-lasting option for a retaining wall is poured concrete. In addition to the usual smooth, grey concrete, they now provide the option to have the concrete stamped, carved, or stained for a more personalized effect. Because it is difficult to work, you will need someone to help you make your concrete retaining wall ideas a reality. Because it is impermeable and will not let water in, poured concrete is ideal for retaining walls around ponds. Because of its sleek profile and lack of visible seams, a poured concrete retaining wall is also a good choice for a contemporary, minimalist house. Interlocking Concrete Blocks When it comes to building materials, interlocking concrete blocks are among the most user-friendly options. Such retaining wall ideas are fantastic if you’re interested in and capable of handling the project on your own, since they offer the prospect of a do-it-yourself project that you can complete independently. Lightweight, simple to install, and requiring no mortar for assembly, they are a great choice. They call for a crushed stone base and are available in a variety of colors to complement any decor. Their portability and lack of mortar make them ideal as a stopgap measure until you settle on a permanent design for your retaining wall, and they’re also easy to relocate without destroying the existing structure. RETAINING WALL IDEAS Retaining walls is crucial to many landscaping projects, providing both functional and aesthetic benefits.
































