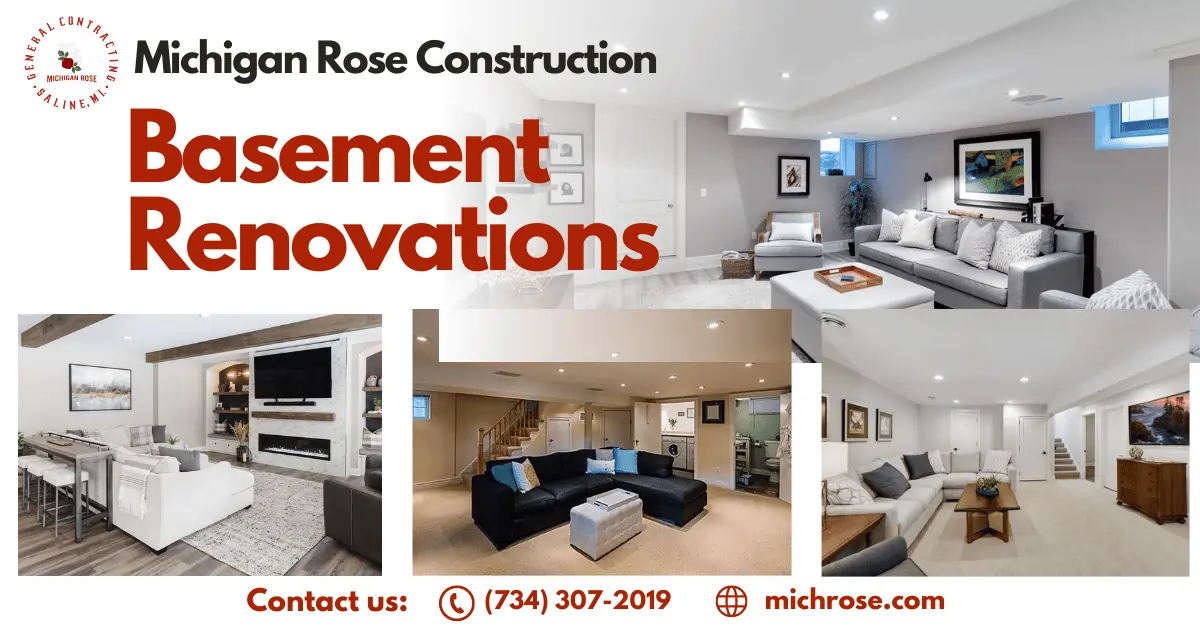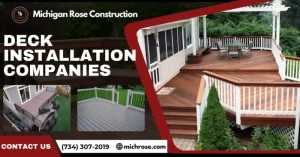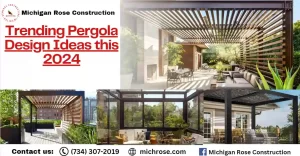Basement Renovations: Introduction
Welcome the additional space a basement renovation can provide for your home. Transforming an unfinished basement into a gorgeous, functional area may sound daunting. But with careful planning and the right contractor, you can create the basement of your dreams.
A full basement remodel provides exciting possibilities. Convert it into a lounge for entertaining, a home gym, a kids’ playroom, a home theater, or bonus bedrooms. With an estimated [average cost of $25,000-60,000] for a basic to upscale renovation, you’ll gain valuable living area that enhances your home’s beauty and functionality.
This guide will provide an overview of basement renovation projects to assist you in planning this significant home improvement. We’ll cover the initial steps, important tips, pros and cons, and factors that impact the cost. Let’s explore how a basement remodel can help you maximize the potential of your home’s footprint for more comfortable and stylish living.
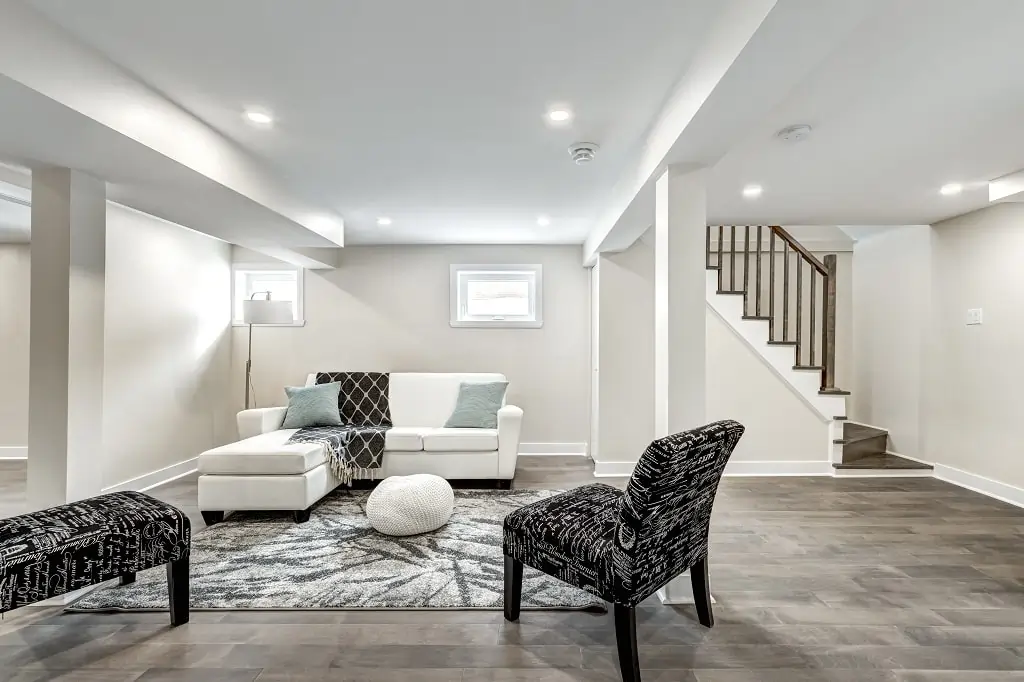
Overview of Basement Renovations
A basement renovations refers to remodeling or refinishing a home’s basement to convert it into a livable space. This usually involves making major structural and design changes to turn a dingy, unfinished basement into an inviting, functional area that blends with the rest of the home.
Some key things to know about basement renovations:
- The goal is typically to transform an unfinished or crudely finished basement into a stylish, modern living space, such as a rec room, bedroom, home theater, or office. This provides extra square footage and expands the functionality of the home.
- Renovations can range from simple cosmetic upgrades like new flooring, paint, and lighting to major construction projects involving framing walls, running plumbing and electrical, adding bathrooms and bedrooms, and more.
- Basement renovations allow homeowners to customize the space to suit their needs and style, such as creating a kids’ playroom or home gym.
- A properly renovated basement has proper moisture control, ventilation, access to natural light, and code-compliant ceiling height. This makes the space just as livable as the above-ground floors.
- The cost to renovate a basement can vary significantly based on the scope of work, finishes, and layout. Expect to invest thousands to tens of thousands for a high-quality finished basement.
- Permits are usually required for structural, electrical, and plumbing work, and local building codes must be followed.
- Major structural changes typically require professional intervention, but handy homeowners can take on some cosmetic DIY projects.
- Factors like existing conditions, layout, and access to the space impact the feasibility and cost of a basement renovation. Proper planning is essential.
Overall, a basement renovations transforms an unused, lackluster space into a stylish, modern extension of the home’s livable area. With proper moisture control, ventilation, layout, and finishes, a basement renovations can become one of the most useful and enjoyable parts of a home.
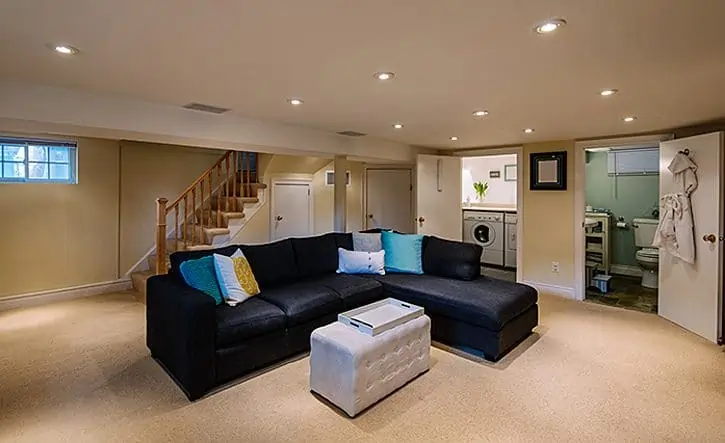
First Steps for Basement Renovations
When starting a basement renovation project, there are some key first steps to take in order to ensure the project goes smoothly.
Get Permits
The first thing you’ll want to do is get the proper permits from your local building department. Permits are required for structural changes, electrical work, plumbing work, and sometimes for cosmetic work as well. Getting permits ensures your renovation meets local building codes and requirements.
Create a Renovation Plan
Next, you’ll want to create a detailed renovation plan. This involves measuring the basement space, sketching out layouts, selecting materials and fixtures, and getting cost estimates. Having a well-thought-out plan in place will help the project run efficiently and prevent delays.
Hire Renovation Contractors
While some homeowners take on basement renovations as DIY projects, most utilize professional contractors for all or part of the work. Hiring qualified and experienced contractors for structural, electrical, and plumbing work is highly recommended. Make sure any contractors you hire are licensed, bonded, and insured.
With permits, a solid plan, and professional contractors secured, you’ll be ready to move forward with your basement renovations in Canton, MI. Taking these essential first steps sets the stage for a successful basement transformation.
Determine Your Goals and Budget
Renovating your basement is a significant undertaking, so it’s essential to determine your goals and set a realistic budget before beginning. This will help provide focus and parameters for the project.
Consider how you want to use the space. Do you need an extra bedroom, home office, gym, theater room, or recreation area? Defining the purpose will inform other decisions.
Decide your must-have features versus nice-to-haves. Prioritize any non-negotiable aspects upfront so they aren’t overlooked.
Establish a budget and stick to it. Factor in materials, labor, permits, and hidden costs. Budgeting prevents cost overruns mid-project. Allocate extra for unforeseen expenses.
Research pricing for your market. Get quotes from contractors on expected costs to avoid underestimating.
Compare the benefits and downsides of doing it yourself vs hiring someone else.. DIY can save money but requires skills, time, and physical labor.
Save before starting. Having cash reserves prevents financing high-interest debt. Only take on what you can realistically afford.
Basement renovations is exciting, but proper planning regarding your goals and budget lays a strong foundation for success. Know what you want and what you can spend, and set parameters to avoid delays and surprises. This keeps the project focused, on time, and on budget.
Required Permits and Codes
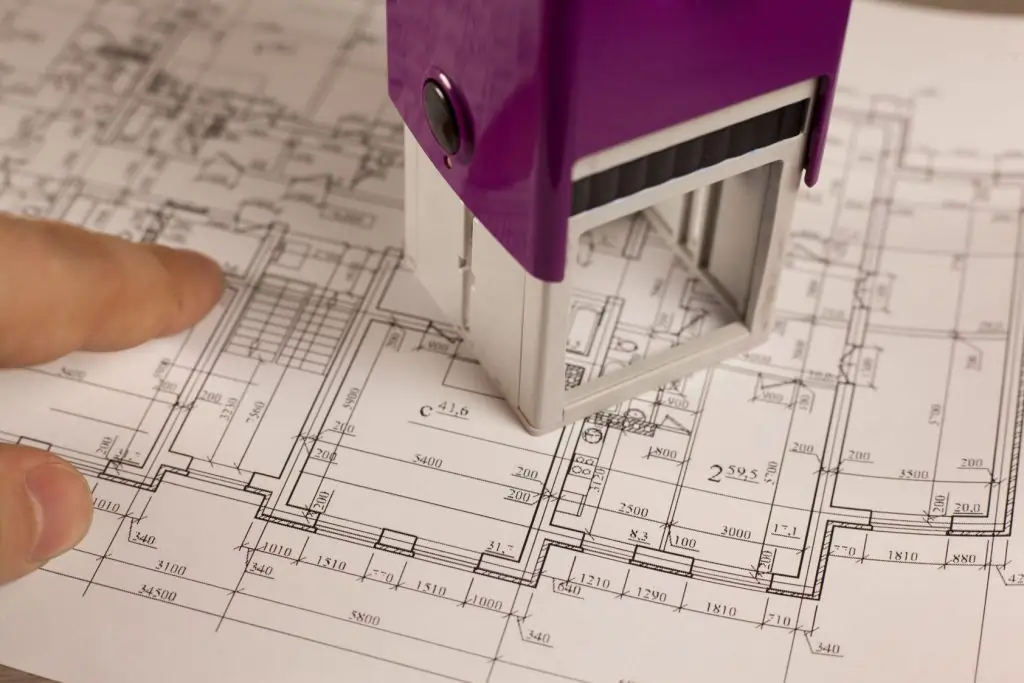
One of the most important steps when starting a basement renovations is ensuring you have all the required permits and that your plans comply with building codes. Depending on where you live, you’ll likely need a building permit from your local municipality’s building department. Detailed designs and drawings of the intended refurbishment must be submitted with the permit application.
It’s crucial to have qualified professionals review your plans to ensure they meet all zoning laws and building codes for your area. Key things they will evaluate include:
- ceiling height requirements
- egress and emergency escape requirements
- fire safety codes
- electrical and plumbing codes
- insulation and HVAC requirements
- radon mitigation if needed
The last thing you want is to finish your renovation only to find out something needs to be correctly permitted or comply with codes. Doing it right will ensure your new living space is safe and legal and can pass any required inspections. Ensure you have all the required permits and understand the building codes before starting any work.
The emergency egress requirements are usually the first thing listed in basement code instructions. A window or door that meets precise measurements to manage an emergency is called an escape. Egress window restrictions generally follow the International Residential Code, though they may differ depending on local building codes.
Layout and Floorplan
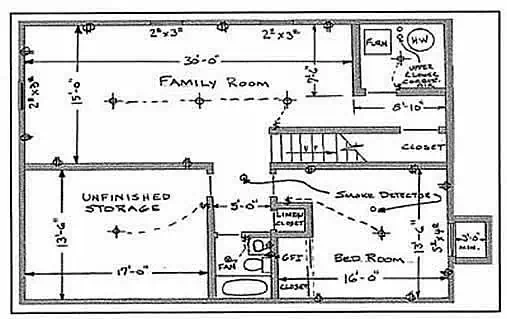
The layout and floor plan are among the most important considerations when renovating your basement. Considering how you want to use the space and mapping it out will ensure your basement renovations meet your needs.
When designing your layout, here are some tips to keep in mind:
- Define activity zones. Consider how you want to use the basement – as a rec room, entertainment area, office, bedroom, etc. Divide the space into different zones for each activity. Make sure to account for circulation space between zones.
- Allow room to move furniture in. Measure furniture and appliances and sketch where they will go. Leave ample space around furniture for moving it in and for circulation.
- accessibility plan. If stairs lead to the basement, ensure there is room to move large items downstairs safely. Provide ample lighting and handrails.
- Consider plumbing and HVAC needs. Locate plumbing and HVAC vents conveniently for kitchenettes, bathrooms, wet bars, etc. Account for ductwork space.
- Include storage. Built-in shelves, closets, and cabinetry maximize unused space for storage. Storage helps keep the space clutter-free.
- Incorporate natural light. If possible, use windows, skylights, and glass block walls to bring in natural light. This makes the space feel fresh.
- Allow ceiling height. Check if ducts or pipes hang too low for tall occupants. If possible, aim for 7-8 ft ceilings.
- Plan for an exit. Include a door to the outside or exit route for safety per building codes.
- Use floorplan software. Software makes it easy to layout and visualize room dimensions, electrical, etc.
Taking the time to thoughtfully design your basement’s layout will help you maximize its functionality and enjoyment. Consider consulting professionals if needed.
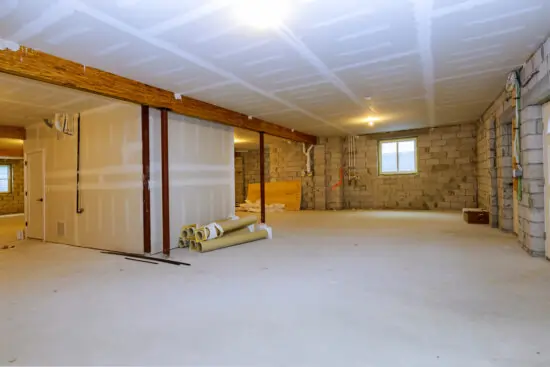
Basements Renovations Waterproofing and Humidity Control
Waterproofing and controlling humidity are two of the most important aspects of any basement renovations project. Failure to adequately address these factors can lead to significant problems, such as mold growth, musty odors, and damage to finishes and belongings.
By filling in the gaps and fissures in the foundation walls and floor, waterproofing stops groundwater from entering the basement. This usually involves applying waterproof coatings or membranes to the exterior of the foundation walls. Interior drainage systems may also be installed. These intercept water that has infiltrated and diverted to a sump pump system before it can cause damage.
Proper dehumidification regulates moisture in the air and prevents condensation on cool basement surfaces. This helps maintain reasonable humidity levels between 30-50%, which is recommended for comfort and to discourage mold growth.
Basement humidity can come from groundwater intrusion or simply from the dampness of being below grade. A dedicated dehumidifier is highly recommended for basements. Ventilation with outdoor air exchange also helps control humidity.
Choosing and maintaining adequate waterproofing and dehumidification systems helps transform a damp, dreary basement into a comfortable living space. It provides peace of mind against water damage, improves air quality, and prevents the health hazards of excess moisture and mold growth.
Though adding cost upfront, proper moisture and humidity control saves money in the long run by avoiding costly repairs or remediation work down the road.
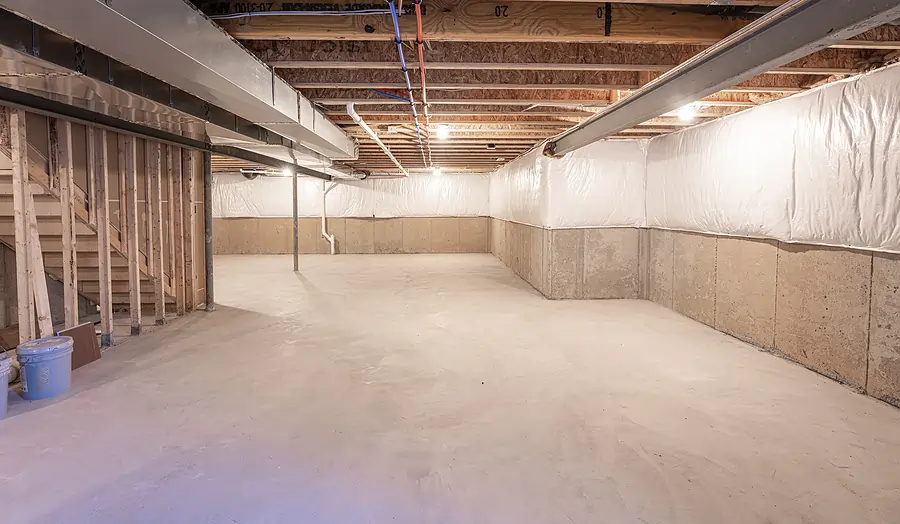
Basement Renovations Lighting and Electrical
Proper lighting and electrical are critical to a functional and comfortable basement. When renovating your basement, consider the following lighting ideas:
- Install recessed ceiling lights or track lighting to brightly illuminate the space. Opt for LED bulbs, which are energy-efficient and long-lasting.
- Use accent lighting like pendant lights over a bar or island to add style.
- Install sconces on the walls to provide ambient lighting and eliminate dark corners.
Add task lighting, such as under-cabinet lighting in a kitchenette or desk lamps in a home office. This allows you to focus light where you need it most.
- In a home theater or gaming area, use dimmable lights on dimmer switches to control the mood lighting.
- For a laundry room, install overhead lighting plus lighting around the mirror area for functionality.
- Use higher-wattage bulbs in places like basements and garages where you need extra brightness.
If you’re adding significant appliances, heated floors, or other electrical features, make sure your circuits can handle any increased electrical load. Upgrading your electrical panel or adding new circuits may be required. GFCI outlets are essential in basements for safety, especially if the space gets wet. An electrician can ensure proper lighting, outlets, and switch installation during your renovation.
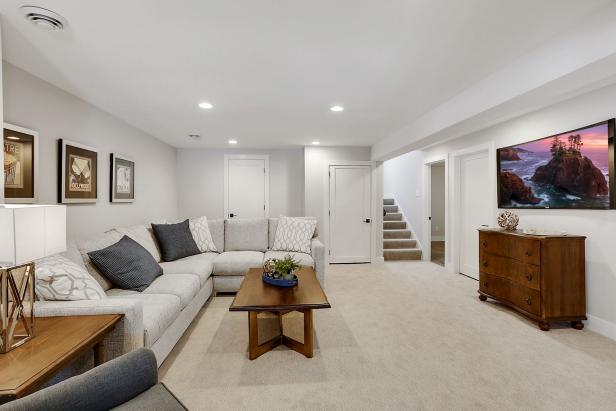
Basement Renovations Finishes and Materials
Choosing the suitable finishes and materials can transform the space when renovating your basement. Consider the following options for the floors, walls, and ceilings:
Flooring
- Carpet: A budget-friendly option, but not ideal for basements prone to moisture. Consider water-resistant carpeting.
- Vinyl: Affordable, easy to clean and install. Many vinyl plank options look like wood or tile.
- Laminate: Durable and scratch-resistant, but avoid if flooding is a concern.
Tile is a great option for wet areas like bathrooms. Choose porcelain or natural stone tiles. - Concrete: It can be stained, painted, or finished but requires sealing.
Walls
- Drywall: Install moisture-resistant drywall and avoid regular drywall below grade. It needs mudding and taping for a finished look.
- Wood panels: Warm up a basement with wood paneling or shiplap. Use pressure-treated wood or mold-resistant materials.
- Paint: An inexpensive way to refresh walls. Use mold-resistant paints.
- Tile: Use waterproof grout and sealant. Great for bathrooms and wet bars.
Ceiling
- Drywall: Typical basement ceiling material. Use mold-resistant drywall and avoid paper-faced.
- Drop ceiling: Let you access pipes and wires. Options include tile, panels, and aluminum.
- Exposed ceiling: Leave ductwork and wires exposed for an industrial look. Paint pipes and beams.
Choosing moisture-resistant finishes that are easy to clean and designed for basement renovations will help create a livable and stylish space.
Basement Renovations Cost
The cost of renovating your basement can vary greatly depending on the size of your basement, the extent of the remodel, and the materials used. Here are some average costs to keep in mind:
- Average total cost – For a basic finish of a 500 square foot basement, expect to pay $25,000-50,000 on average. High-end custom remodels with added features like a wet bar or home theater can cost $100,000 or more.
- Cost per square foot – On average, expect to pay $50-100 per square foot for a basic basement remodel. This covers standard finishes like drywall, paint, flooring, lighting, etc. Complex builds with added bathrooms or custom features will be over $100 per square foot.
The most budget-friendly basement renovations focus on finishing open spaces for recreation rooms, gyms, or kids play areas. Adding bedrooms, bathrooms and plumbing will increase the costs. Luxury touches like wet bars, wine cellars, saunas and home theaters also add cost. Carefully plan your basement goals and budget to get the features you want at a price you can afford.
How to Modernize an Old Basement?
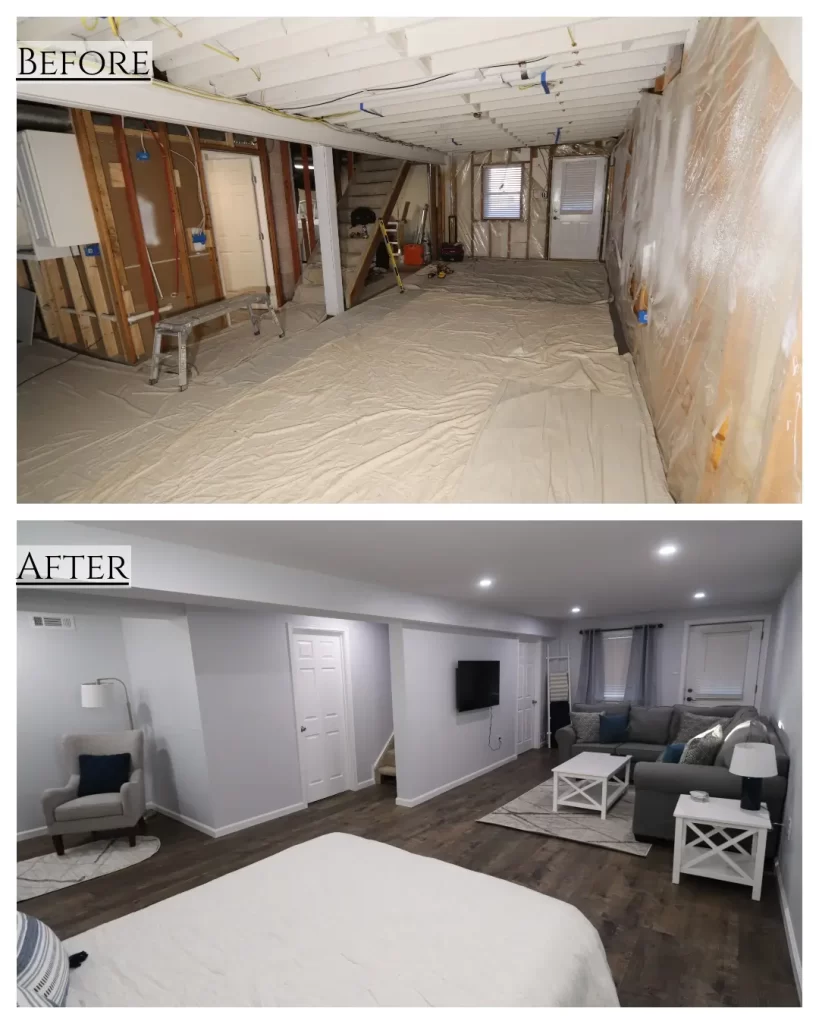
When looking to modernize an old basement, there are several key steps to consider.
- First, it is important to assess the current state of the basement and identify any necessary repairs or upgrades. This may include addressing issues such as moisture control, insulation, and lighting.
- Next, consider the overall design and layout of the space. To create a modern and inviting atmosphere, opt for a neutral color palette along with contemporary fixtures and finishes.
- Updating flooring with materials like engineered hardwood or luxury vinyl can help transform the space.
- Additionally, incorporating smart home technology, such as automated lighting or a sound system, can add convenience and sophistication to the basement. To maximize natural light, consider adding egress windows or a walkout entrance if possible.
- Finally, creating designated areas for entertainment, relaxation, and storage can improve functionality and appeal.
By following these steps and utilizing modern design elements, an old basement can be transformed into a stylish and functional space that adds value to the home.
Basement Renovations Pros and Cons
Pros:
- Increased Property Value: Basement renovations have the potential to significantly increase the overall value of your property. By transforming this underutilized space into a functional and aesthetically pleasing area, you can attract potential buyers and command a higher selling price.
- Additional Living Space: Renovating your basement provides an opportunity to expand your living space without the need for a costly addition. It can be transformed into a versatile area to accommodate various needs, such as a home office, entertainment room, or guest suite.
- Enhanced functionality: A renovated basement can serve multiple functions, such as a playroom for children, a home gym, or a cozy entertainment area for family gatherings. This extra space adds more versatility to your home and can cater to your specific needs and lifestyle.
- Energy Efficiency: Upgrading the insulation, lighting, and HVAC systems during a basement renovation can contribute to improved energy efficiency in your home. Proper insulation can help regulate the temperature, reducing heating and cooling costs over time.
- Increased Storage Space: Basement renovations can include custom storage solutions such as built-in shelving, closets, or cabinets, helping you declutter other areas of your home. This additional storage space can enhance organization and functionality throughout your living space.
Cons:
- Moisture and Water Intrusion: Basements are susceptible to moisture and water intrusion, which can lead to issues such as mold growth and structural damage. Addressing these concerns during a renovation can be costly and time-consuming, requiring waterproofing measures and proper drainage systems.
- Limited Natural Light: Basements often have limited access to natural light, making them feel dark and enclosed. Incorporating strategies such as larger windows, light wells, or skylights during a renovation can help mitigate this issue but may add to the overall project cost
Conclusion
A basement renovation can provide your house more useful living space. Proper planning, budgeting, and contractor selection can transform it into an area that meets your lifestyle needs. When planning on a basement renovation, get the required permits, consider any structural changes, waterproof and control humidity, add sufficient lighting, and select finishes that will withstand a basement environment.
Overall, a finished basement increases your home’s functionality and market value. Approach the project knowing your goals, requirements, and budget upfront to ensure the best outcome. Work closely with your contractor and don’t cut corners – a bit more investment on the front end will pay off in added years of enjoyment.
Take time to think through how you want to use the space and tailor the design appropriately. You may design a basement that becomes a beautifully integrated and highly appreciated component of your house with careful planning and execution.
To recap, a well-executed basement remodel delivers expanded living space, increases your home’s value, allows greater customization and provides energy savings. For superior craftsmanship and attention to detail, contact Michigan Rose Construction today to schedule a consultation. Their expertise will help you maximize your investment and create a basement that meets your vision, lifestyle needs and budget. Feel free to visit our Facebook Page.

