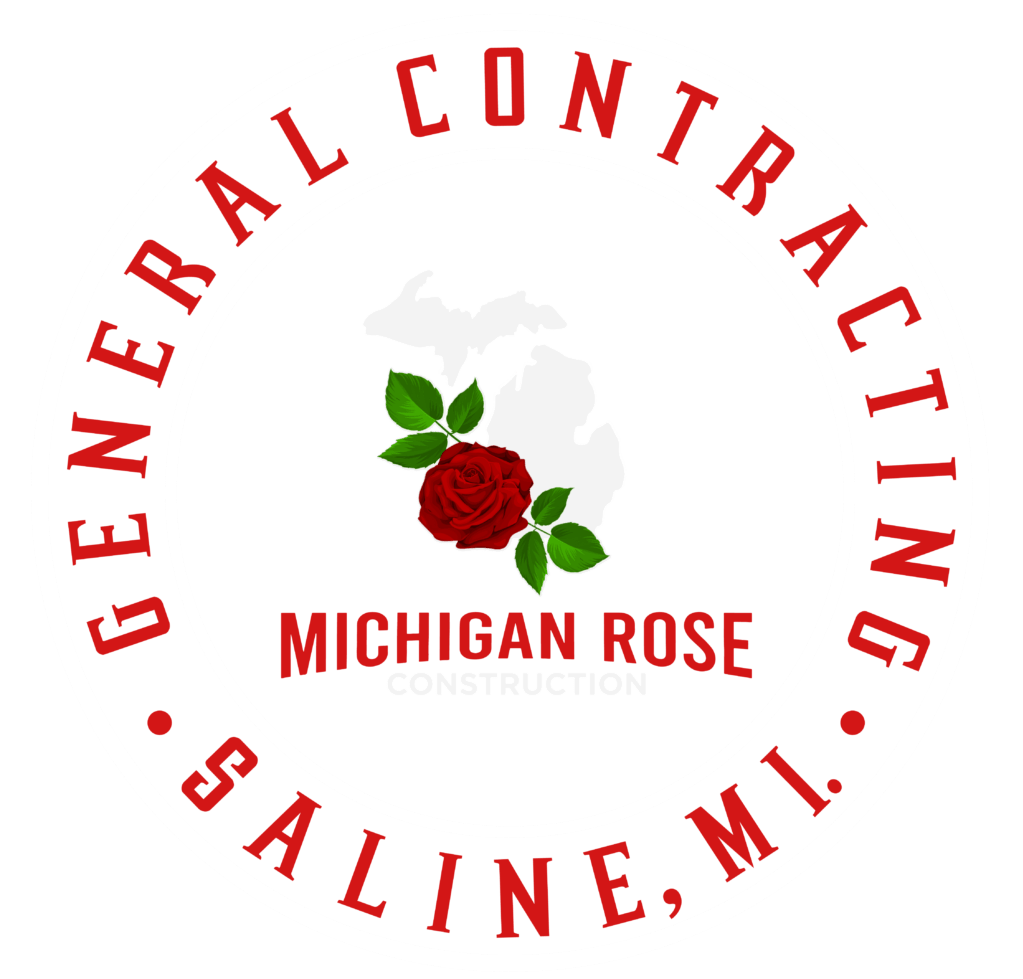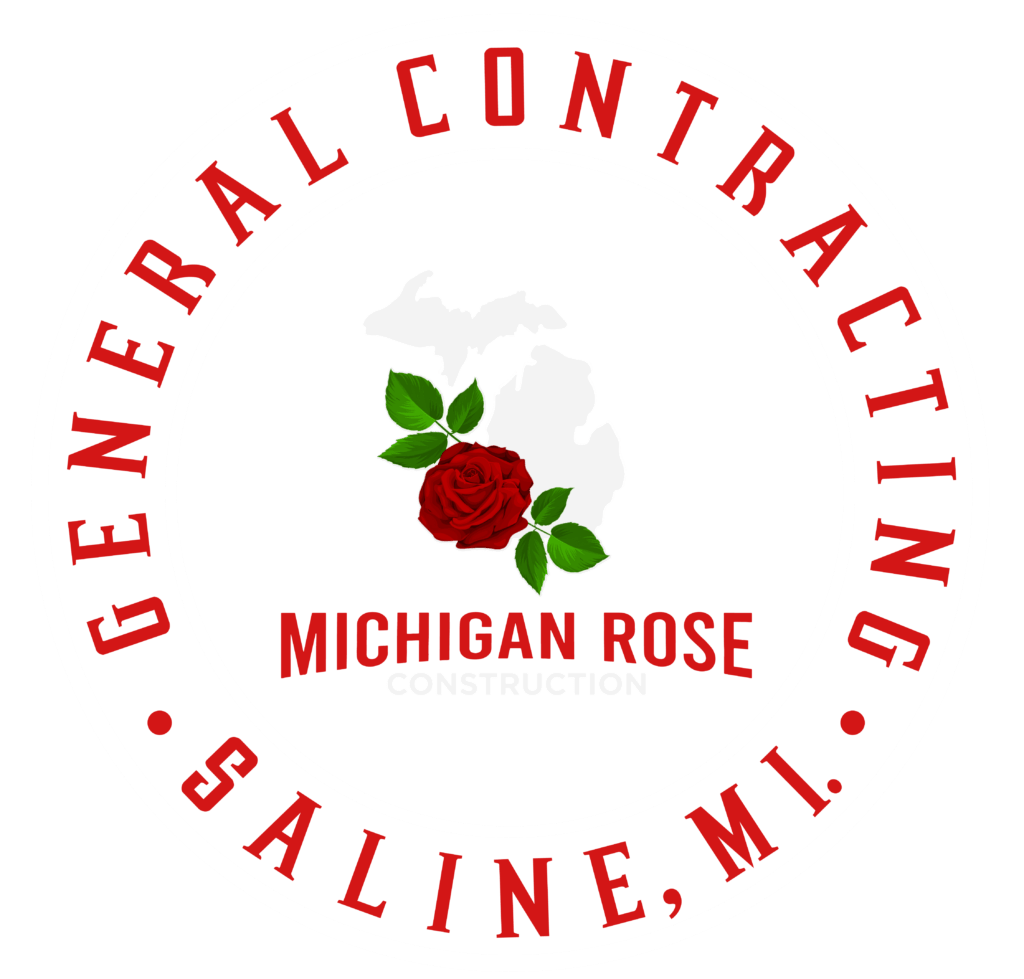Paver Patio Installation in Michigan: Surviving Freeze-Thaw Cycles
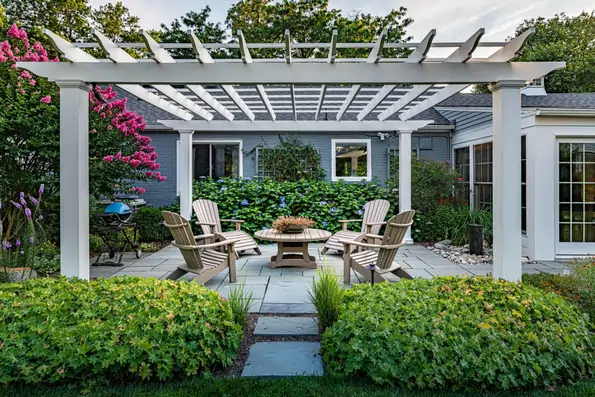
Your dream patio won’t survive a Michigan winter unless you build it like it’s going to war. Let’s talk about something homeowners don’t realize until it’s too late: Michigan’s weather doesn’t play fair. It’s not just snow and ice; it’s the freeze-thaw cycle. That sneaky back-and-forth between freezing and melting that slowly rips your beautiful outdoor hardscaping apart—unless you’ve planned for it. Paver patios are a smart choice. They’re beautiful, durable, and offer endless design flexibility. But installing them in a climate like Michigan’s isn’t the same as laying bricks in Arizona. Here, patios need to be built with strategy. Because once winter hits, the ground expands and contracts like it’s doing yoga—and your patio is the mat. So, how do you create a patio that doesn’t buckle, shift, or look like a jigsaw puzzle come spring? You dig deep—literally and figuratively. Let’s break it down. Why Michigan’s Climate is Out to Destroy Your Patio The freeze-thaw cycle is like nature’s demolition crew. When temperatures drop, moisture in the soil freezes and expands. Then it warms, thaws, and contracts. Repeat this dozens of times a season and you’ve got ground that’s constantly moving. Now imagine your patio sitting on top of that moving target. If you didn’t install it right, the pavers shift. The base heaves. Cracks form. Your nice even surface turns into a trip hazard—and your spring BBQ dreams melt right along with the snow. This is why the number one rule of Michigan paver patios is: plan for movement. Ignore it and you’re guaranteed repairs. Respect it, and you’re golden. And remember, ignoring freeze-thaw factors can skyrocket your long-term paver patio cost, especially when repairs and rework come into play. Worried about freeze-thaw damage? Get a free consultation from Michigan Rose Construction’s patio experts. Click Here The Pavers Themselves: Not All Are Created Equal In a place where winter can stretch from October to April, the pavers you choose make a huge difference. Some are more porous. Some are tougher. You want pavers that can handle being frozen solid without flaking, cracking, or absorbing so much water they explode like frozen soda cans. Material Options for Michigan Weather Concrete pavers are a popular choice—and for good reason. They’re dense, affordable, and available in all sorts of colors and styles. But make sure they’re labeled for freeze-thaw climates. Clay pavers? Beautiful, but they can be brittle unless you choose ones that are fired at high temperatures. Natural stone? Looks great in magazines, but you’ve got to be picky. Some stones soak up water like a sponge, and that’s a disaster in winter. Selecting the right paver also depends on your desired patio paver patterns. Herringbone, basket weave, running bond—each design plays a role in stability, aesthetics, and even installation cost. Some intricate patio paver patterns may bump up your paver patio cost due to labor complexity, but the visual payoff is often worth it. The moral of the story: talk to someone who knows what works in Michigan before you go Pinterest-shopping for your dream patio look. And ask about how your design preference will affect the overall paver patio cost. It’s Not Just About the Pavers—It’s the Foundation That Matters Here’s where most people mess up. They focus on the surface—what the patio looks like. But what’s beneath the surface is what makes it last. It’s like building a house on sand; looks fine until it rains. The Right Base Depth for Michigan In Michigan, your paver base needs to be deep. Think 6 to 12 inches, depending on the soil and usage. Start with a deep excavation—deeper than you’d think. Then fill it with crushed stone or gravel, compacted in layers. And no, running a compactor over it once and calling it a day doesn’t cut it. This part takes time, muscle, and attention to detail. Some pros also use geotextile fabric between the soil and the stone base. This helps prevent the base from mixing with the dirt below, which means better drainage and fewer surprises when spring comes around. Getting the base right might seem like a hidden line item, but it directly impacts both your paver patio cost and longevity. Saving a few bucks here can mean spending a lot more later. A properly compacted, well-drained base resists frost heave. Get this part wrong, and the best pavers in the world won’t save you. Ensure your patio has the right foundation. Schedule your estimate with Michigan Rose Construction today. Click Here Drainage: The Silent Hero of a Solid Patio Let’s talk water. It doesn’t just fall from the sky. It collects. It seeps. And when it has nowhere to go, it becomes your patio’s worst enemy. Good drainage keeps your base dry. A dry base doesn’t freeze and expand. Simple, right? Essential Drainage Elements Your patio should slope slightly—about a quarter inch per foot—away from your home. This encourages water to run off rather than pool. Some homeowners go a step further and install permeable pavers. These let water flow through them, into a specially designed base that drains away from the structure. Others use polymeric sand between the joints, which hardens and reduces water infiltration from the top. Whatever option you choose, keep in mind that drainage solutions may influence your final paver patio cost. It’s not just about getting water off the surface—it’s about keeping your investment intact. When designing your layout, some patio paver patterns naturally allow for better drainage than others. Talk to your installer about the best options for Michigan weather. The key is planning for water like it’s going to rain every day. Because sometimes in Michigan, it feels like it does. Winter Maintenance Tips: Keep It Looking Sharp Even the most rock-solid patio needs a little TLC when winter rolls around. Protecting Your Investment First, seal your pavers. Not every year, but regularly. A good sealant protects against water absorption and staining. Next, skip the rock salt. It might keep your walkways ice-free, but it
Modern Outdoor Design: Creating Stunning Wood Concrete Patio Spaces
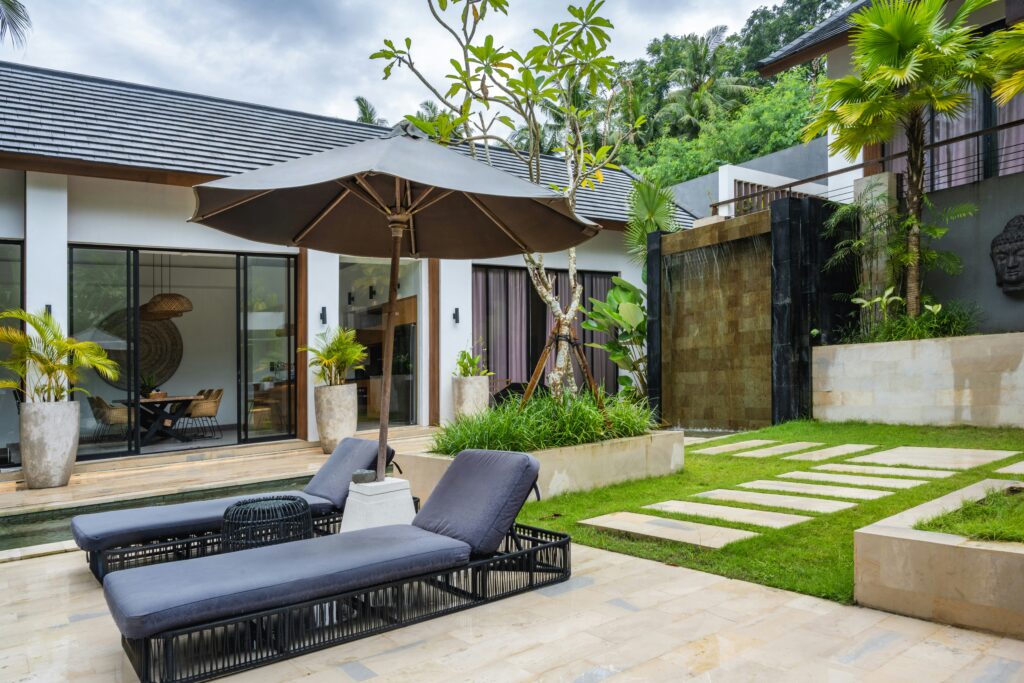
Modern outdoor design is experiencing an unprecedented surge in popularity. Sleek lines, minimal aesthetics, and natural materials define today’s most sought-after outdoor spaces. At the forefront of this movement, wood concrete patio designs are capturing homeowners’ attention with their perfect balance of warmth and contemporary sophistication. This pairing might seem unconventional at first glance, but together, wood and concrete create extraordinary outdoor spaces—where organic warmth meets urban edge, and tradition seamlessly blends with innovation. At Michrose Constructions, we specialize in transforming this trending combination into tailored modern outdoor design masterpieces. Why Wood Concrete Patio Designs Define Modern Outdoor Design The beauty of modern outdoor design featuring wood and concrete lies in their striking contrast. Wood brings organic, tactile softness to outdoor spaces, while concrete delivers clean lines, cool tones, and unmistakable urban flair. The result? A wood concrete patio that feels both alive and grounded, yet effortlessly stylish. This duality works across multiple modern outdoor design aesthetics. Whether you gravitate toward rustic-modern, Scandinavian minimalism, or industrial vibes, wood concrete patio combinations blend seamlessly into any contemporary outdoor space. There’s a compelling reason design enthusiasts consistently return to this modern outdoor design approach—it offers timeless appeal and visual depth without appearing forced or overdone. This pairing also eliminates monotony in modern outdoor design. While all-wood or all-concrete settings can feel one-dimensional, a thoughtfully designed wood concrete patio creates visual interest and balance. You’ll discover how naturally this modern outdoor design blend integrates into various areas of your outdoor space. Key Applications for Wood Concrete Patio Designs in Modern Outdoor Design Let’s explore the exciting possibilities for implementing this modern outdoor design approach. With creative vision, your wood concrete patio can become an architectural showpiece that defines contemporary outdoor living. Wood Concrete Patio Foundations and Decking This represents the cornerstone of modern outdoor design. A concrete foundation provides the solid, durable base essential for long-lasting outdoor spaces, while wooden overlays or modular platforms introduce warmth and comfort perfect for relaxation and entertainment. The key to successful modern outdoor design lies in seamless transitions between materials. When executed properly, your wood concrete patio flows like one cohesive design element, creating spaces where lounging and entertaining blend effortlessly. Modern Outdoor Design Furniture and Fixtures Contemporary outdoor furniture showcases the wood concrete patio aesthetic beautifully. Picture sleek benches featuring concrete bases topped with smooth wooden seats—equally sturdy and stylish without demanding attention. Tables and lounge setups incorporating both materials epitomize modern outdoor design elegance. Need storage solutions for your outdoor bar or firepit area? Wood concrete patio elements bring structural stability with personal, handcrafted appeal. Need Expert Help? Don’t navigate complex challenges alone. Whether you’re facing a technical roadblock, strategic decision, or specialized problem that’s beyond your current expertise, our seasoned professionals are here to guide you to the right solution. Click Here Pathways and Walkways in Modern Outdoor Design Well-crafted pathways define exceptional modern outdoor design. Timber-bordered concrete walkways offer both practicality and visual appeal. Consider geometric stepping stones made from concrete with inset wood features—where function meets contemporary flair. Your front yard or backyard receives an instant personality boost while maintaining cohesion with your overall wood concrete patio theme. Garden Beds and Planters for Modern Outdoor Design Forget generic plastic containers. Embrace bold raised beds featuring concrete bases trimmed with wood—structured, clean, and significantly more durable than traditional alternatives. Seeking modular solutions? Try cube-shaped planters with exposed wood faces. The mixed textures provide your plants with polished, contemporary homes that complement any wood concrete patio design. Fencing and Walls in Modern Outdoor Design Privacy features don’t need to compromise style in modern outdoor design. While concrete boundary walls can feel cold in isolation, pairing them with vertical timber slats softens the aesthetic without sacrificing security. Transform blank concrete surfaces with decorative wooden inlays—think functional wall art that makes major visual impact in your wood concrete patio space. Pergolas and Shade Structures: Modern Outdoor Design Excellence This application showcases where wood concrete patio designs truly excel. Imagine sturdy concrete pillars supporting wooden lattice roofing—modern, bold, and perfect for creating partial shade in contemporary outdoor spaces. Planning a next-level outdoor kitchen or relaxation zone? Hybrid pergolas offer concrete’s durability with wood’s naturally cozy atmosphere, defining modern outdoor design at its finest. Design Principles for Seamless Wood Concrete Patio Integration To avoid jarring, pieced-together appearances in modern outdoor design, focus on complementary finishes. Rich walnut tones pair beautifully with soft grey concrete, while pale oak creates stunning contrast against dark concrete surfaces. Create rhythm in your wood concrete patio layout through repetition of form or pattern—alternating materials in steps or floor sections works exceptionally well. Strategic lighting enhances both wood grain and concrete smoothness during evening hours. Transitions matter significantly in modern outdoor design. If your indoor spaces feature similar textures, continue that theme outdoors. This approach makes your wood concrete patio feel expansive and unified with your home’s overall aesthetic. Want to enhance Outdoor lighting? Michigan Rose Construction specializes in Outdoor lighting with materials that balance both function and style for Michigan’s variable climate. Click Here Practical Considerations for Modern Outdoor Design Projects Successful modern outdoor design extends beyond aesthetics alone. Weather and Durability for Wood Concrete Patio Designs Outdoor exposure demands careful material selection. Choose hardwoods like teak, ipe, or cedar—they handle weather conditions exceptionally well. Always seal wood properly and apply weather-resistant treatments. Concrete thrives in outdoor environments but benefits from quality sealants. Budget and Material Planning for Modern Outdoor Design Want the luxury aesthetic without excessive costs? Start small with modern outdoor design elements—perhaps a wood concrete patio bench before renovating entire outdoor areas. These materials offer exceptional longevity, making them investments rather than mere expenses. Combining reclaimed wood with poured concrete or precast panels provides cost-effective, sustainable modern outdoor design solutions. Sustainability in Modern Outdoor Design Choose recycled materials whenever possible for your wood concrete patio project. Reclaimed timber adds character while eco-friendly concrete options reduce environmental impact. The goal? Build lasting spaces with minimal environmental footprint. Whether creating expansive
Built-In Fire Pit & Seating Ideas: Complete Design Guide for Your Backyard
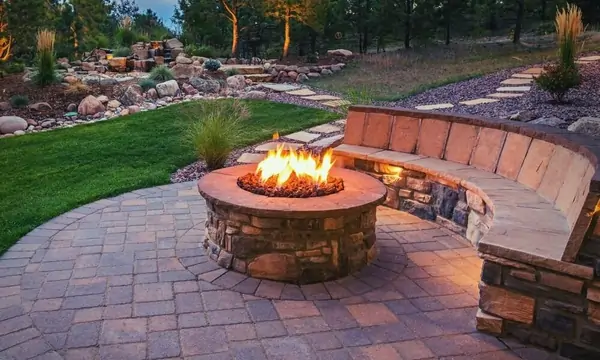
Fire and friends create magical outdoor moments. When you combine a you’re not just adding a backyard feature—you’re creating the heart of your outdoor living space where memories are made. While portable fire bowls and scattered chairs work for occasional use, a permanent fire feature with integrated seating transforms any yard into an entertainment destination that naturally draws people together. Why Built-In Fire Features Outperform Portable Options The best outdoor spaces have intentional gathering zones. A custom fire pit with seating creates an instant destination where guests naturally congregate, turning ordinary evenings into memorable experiences. Think about the most successful outdoor gatherings you’ve attended. Where did everyone end up? Inevitably around the warmth and ambiance of fire. Smart homeowners recognize this pattern and design purposeful spaces that enhance these natural social dynamics. Key Advantages of Permanent Fire Features Permanence and Stability: No more wobbly portable units or mismatched furniture Design Integration: Seamlessly blends with your landscape and architecture Increased Property Value: Real estate professionals consistently rank fire features among top outdoor improvements Year-Round Enjoyment: Extends outdoor season with reliable warmth and gathering space Premium Materials That Create Lasting Appeal Natural Stone: The Gold Standard Natural stone remains the top choice for outdoor fire pit construction because it delivers unmatched durability and timeless beauty. Fieldstone, limestone, and bluestone offer unique color variations and textures that ensure your space won’t look like every other backyard. Investment Reality: While stone costs more initially, when spread over decades of enjoyment and increased home value, it becomes remarkably cost-effective. Modern Concrete Solutions Today’s concrete isn’t your grandfather’s gray slab. Advanced techniques like stamped patterns, integral coloring, and polished finishes create stunning results at a fraction of natural stone costs. The versatility of concrete allows for virtually any shape or design, making it perfect for contemporary fire pit seating arrangementsthat complement modern architecture. Strategic Wood Integration Cold surfaces make uncomfortable seating. Smart designs incorporate naturally weather-resistant woods like cedar, redwood, and ipe where people actually sit, adding organic warmth to hardscaped areas. The contrast between wood seating surfaces and stone or metal fire features creates visual interest that single-material designs simply can’t match. Proven Layout Strategies for Maximum Impact Sunken Areas: Creating Intimate Spaces Lowering your fire pit area just 12-18 inches below surrounding grade creates a psychological transformation. Stepping down triggers subconscious feelings of entering a special, protected space separate from everyday activities. Combined with fire’s natural focal power, this simple design strategy transforms ordinary backyards into extraordinary destinations. Circular Configurations for Connection Round layouts naturally place everyone equidistant from both fire and each other, creating balanced sight lines and effortless conversation flow. Circular arrangements subconsciously communicate inclusion and equality—no head table, no back row, just shared experience. Linear Designs for Modern Spaces Sometimes straight lines work better, especially in contemporary settings. Linear fire pit designs typically accommodate more people in less space and integrate beautifully with modern architecture. Budget Bonus: Rectangular configurations often cost less to build than curved versions due to standardized materials and simpler construction. Essential Features That Elevate Your Investment Looking for inspiration for your next outdoor remodeling project? Here are eight fantastic ideas that transform exterior spaces while maintaining architectural harmony. Weather Protection Systems The most beautiful fire feature becomes worthless when weather makes it unusable. Smart designs incorporate: Pergolas or partial covers for sun and light rain protection Strategic windscreens positioned to block prevailing winds Motorized awnings for flexible coverage Radiant heating elements embedded in bench surfaces (game-changer for Michigan winters) Hidden Storage Solutions Clutter destroys ambiance. The most impressive outdoor fire pit installations include concealed storage for cushio ns, fire tools, wood, and protective covers within the structure itself. Look for hinged bench tops, hidden wall compartments, or dedicated cabinets built into non-seating sections. Strategic Lighting Design While fire provides gorgeous ambient light, thoughtful illumination takes spaces to another level. Consider: LED strips under seat overhangs for floating effects Subtle step lights for safety Landscape lighting highlighting surrounding plants and architecture 4. Integrated Landscape Lighting Thoughtful lighting transforms outdoor remodeling projects after sunset. Rather than harsh security lights, incorporate layered lighting approaches. Recessed fixtures along paths, subtle uplighting on architectural features, and warm ambient lighting around gathering areas create depth. When lighting plans incorporate your home’s architectural features, the nighttime experience feels cohesive. Smart Technology Integration Invisible Audio Systems Modern outdoor audio includes weatherproof components that disappear into the landscape or integrate directly into structures. Music seems to emanate from nowhere, creating perfect background ambiance without visual distractions. Automated Fire Controls Gas-powered systems now connect to home automation, offering smartphone control, voice commands, and programmable schedules. Beyond convenience, these provide genuine safety benefits like automatic shut-offs and wind sensors that adjust flame height during blustery conditions. Cost Considerations and Return on Investment Budget Ranges by Material Material Cost Range Durability Maintenance Concrete Block $3,000-$6,000+ 20+ years Low Stamped Concrete $5,000-$10,000+ 25+ years Moderate Natural Stone $8,000-$15,000+ Lifetime Low Note: All cost estimates are approximate and depend on project scope, site conditions, local material costs, and specific design features. Factors that can affect pricing include excavation requirements, utility connections, permits, accessibility, seating capacity, integrated features (lighting, storage, gas lines), and regional labor rates. For accurate pricing based on your specific project, we recommend scheduling a free on-site consultation. Property Value Impact Real estate professionals consistently rank fire features among improvements that generate strong emotional responses from potential buyers. Unlike trendy interior finishes that quickly date, well-executed fire features often become more appealing with age. Need expert help? Michigan Rose Construction specializes in outdoor lighting and fixtures with materials that balance both function and style for Michigan’s variable climate. Click Here Planning Your Fire Pit Project Before beginning your backyard fire pit project, consider how you actually use outdoor spaces: Entertainment Style: Large gatherings or intimate conversations? Activities: Marshmallow roasting, cocktail evenings, or dinner parties? Seasonal Use: Year-round entertaining or fair-weather only? Integration: How will it connect with existing landscape and architecture? Professional vs. DIY Installation While simple fire bowls might be DIY-friendly, built-in fire features involve gas lines, proper drainage, structural engineering, and local code compliance. Professional installation ensures safety, longevity, and adherence to
Outdoor Remodeling: Transform Your Space to Complement Your Home’s Architecture
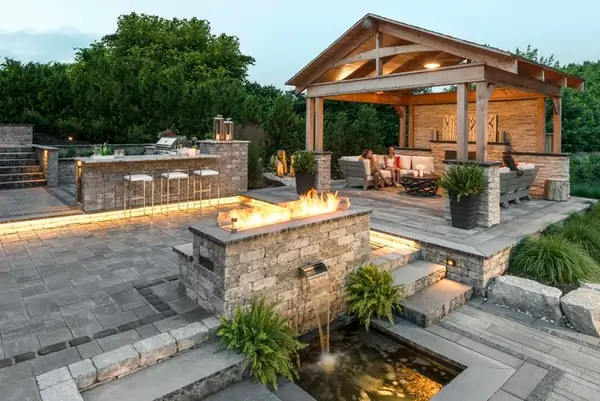
Why Outdoor Remodeling Has Become Essential for Modern Homeowners? Ask any real estate professional what sells homes today, and outdoor living spaces will top their list. The outdoor remodeling industry has exploded over the past decade as homeowners discover the untapped potential of their yards as genuine living spaces. However, many overlook a crucial aspect: successful outdoor remodeling projects must complement your home’s existing architecture. When done right, outdoor remodeling not only enhances your living experience but significantly increases your property’s resale value. Matching Your Outdoor Remodeling to Your Home’s Architectural Style Every home has a distinct personality. Tudor homes exude old-world charm. Ranch houses feature horizontal lines. Victorian homes showcase ornate details. When outdoor remodeling projects ignore these distinctive styles, the result feels disconnected—like wearing flip-flops with formal attire. What makes outdoor remodeling truly complement your home’s architecture? It requires thoughtfulness, but not rocket science. Your outdoor space should feel like a natural extension of your home, not an afterthought. Consider materials carefully: red brick colonial homes pair beautifully with bluestone or brick patios that echo existing colors and textures. A contemporary glass-and-metal home would clash with a rustic timber pergola. Architectural compatibility doesn’t require carbon-copy designs. Modern elements can integrate with traditional exteriors when done thoughtfully. The secret lies in: Picking up on existing architectural cues Repeating shapes Echoing proportions Borrowing from your home’s color scheme Outdoor Remodeling Ideas for Different Architectural Styles Traditional and Colonial Homes: Formal Outdoor Remodeling These classics emphasize symmetry and balance. Outdoor remodeling for traditional homes should feature: Symmetrical bluestone or brick patios with defined borders White-painted pergolas with classical columns Traditional wrought iron furniture with proper cushions Formal plantings maintaining geometric patterns year-round For outdoor kitchens, choose brick or stone masonry that complements the home’s facade. Avoid ultra-modern stainless steel that would look out of place. Craftsman Homes: Natural Material Outdoor Remodeling These charming bungalows with exposed rafters and natural woodwork pair beautifully with: Natural stone patios featuring visible mortar joints and irregular edges Chunky timber pergolas with visible joinery Built-in seating with mission-style influences Copper accents developing rich patinas over time Outdoor remodeling for craftsman homes should emphasize honest materials and visible craftsmanship, allowing spaces to age naturally rather than maintaining pristine appearances. Mid-Century Modern: Seamless Indoor-Outdoor Remodeling These 1950s-60s designs were created around blending indoors and outdoors. Honor this heritage through: Clean-lined concrete patios with distinctive geometric scoring patterns Minimal steel pergolas echoing window mullion patterns Angular furniture reflecting the home’s clean geometry Planters doubling as room dividers to create outdoor “zones”. Mid-century properties were pioneers in the indoor-outdoor connection now sought after in outdoor remodeling projects. Contemporary Homes: Bold Outdoor Remodeling Statements Today’s architectural statements deserve equally impactful outdoor spaces: Large-format porcelain pavers with minimal jointing Cantilevered shade structures seeming to defy gravity Integrated water features with crisp edges and dramatic lighting Hidden technology appearing with the touch of a button Modern outdoor remodeling incorporates cutting-edge materials and techniques unavailable a decade ago, creating exterior spaces that truly function like indoor rooms. 8 Innovative Outdoor Remodeling Ideas for Every Home Looking for inspiration for your next outdoor remodeling project? Here are eight fantastic ideas that transform exterior spaces while maintaining architectural harmony. 1. Stepped Terraces for Sloped Properties Hilly yards become opportunities with smart outdoor remodeling. Terraced patios carved into slopes create multiple outdoor rooms at different elevations. Stone retaining walls matching your home’s foundation materials prevent erosion while providing built-in seating. These outdoor remodeling solutions naturally segment areas for dining, lounging, and cooking without awkward dividers. 2. Mixed Material Patios Today’s most interesting outdoor remodeling incorporates varied materials complementing your home’s architectural elements. Consider stone borders picking up chimney colors, brick inlays referencing facade details, or concrete sections with exposed aggregate matching the driveway. These mixed-material approaches break up large spaces while creating visual connections to your home’s architecture. 3. Outdoor Rooms Without Walls The latest trend in outdoor remodeling involves creating distinct spaces functioning like rooms without actual walls. Pergolas define “ceilings,” while flooring material changes mark transitions between spaces. Outdoor area rugs anchor seating groups, and strategically placed planters create natural dividers, making these outdoor remodeling projects feel intentional rather than random. 4. Integrated Landscape Lighting Thoughtful lighting transforms outdoor remodeling projects after sunset. Rather than harsh security lights, incorporate layered lighting approaches. Recessed fixtures along paths, subtle uplighting on architectural features, and warm ambient lighting around gathering areas create depth. When lighting plans incorporate your home’s architectural features, the nighttime experience feels cohesive. 5. Indoor-Outdoor Kitchens with Pass-Throughs Strategic remodeling of kitchen walls to incorporate serving windows creates seamless connections between indoor and outdoor cooking spaces. These pass-throughs range from simple sliding windows to elaborate counter extensions with dual-sided seating. The best outdoor remodeling designs incorporate identical counter materials inside and out for visual continuity. 6. Four-Season Outdoor Remodeling Structures Outdoor living shouldn’t disappear half the year. Forward-thinking outdoor remodeling incorporates elements extending seasonal use: Weatherproof cabinetry storing cushions during sudden showers Retractable screens blocking insects during summer evenings Overhead heaters warding off autumn chills Fire features creating winter gathering spots The ROI climbs dramatically when outdoor remodeling creates spaces usable beyond perfect weather days. 7. Rain Gardens as Design Features Smart outdoor remodeling embraces rainfall rather than fighting it. Rain gardens collect runoff from roofs and hardscapes, turning potential drainage problems into lush planted areas. Permeable paving allows water absorption rather than runoff. Dry creek beds double as landscape features while channeling occasional heavy flows. These water-wise outdoor remodeling approaches protect foundations while creating visual interest and ecological benefits. 8. Flexible Shade Solutions Static roofs aren’t always the answer. Contemporary outdoor remodeling often incorporates adjustable shade elements responding to changing conditions: Retractable awnings extending on sunny days but tucking away during storms Louvered pergola systems adjusting to control light throughout the day Sail shades deploying seasonally over dining areas but storing during winter These flexible outdoor remodeling approaches provide protection when needed while maintaining openness and views when desired. Need expert help? Michigan
Outdoor Living Trends for 2025: What Homeowners Are Loving Right Now
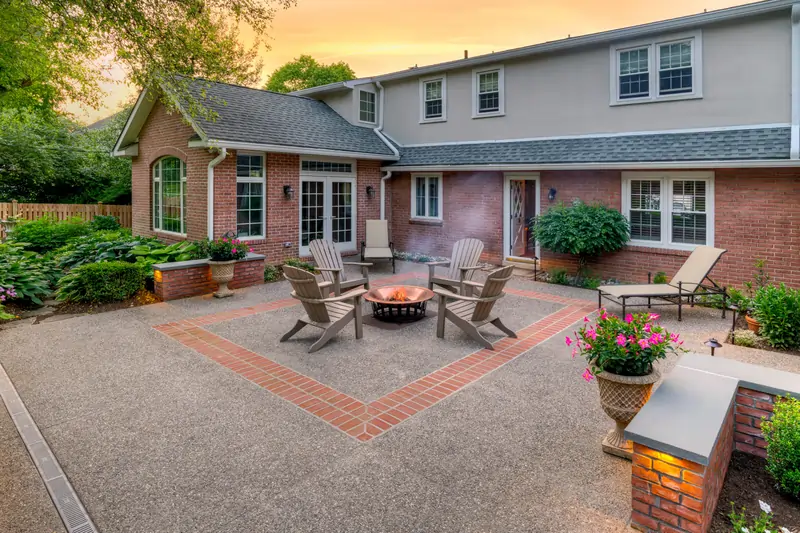
Backyards are not what they used to be. Once just places to plant flowers and host the occasional barbecue, today’s outdoor spaces have become extended living areas that rival indoor rooms in both comfort and function. If you want to stay on top of your game with the latest backyard design innovations, this comprehensive guide to outdoor living trends will transform how you think about your exterior spaces. Let’s explore what’s happening with outdoor living trends in 2025 and why homeowners are going all-in on their outdoor spaces. Outdoor Living Trends: The Big Picture The shift toward seriously upgraded outdoor spaces began during those stay-at-home pandemic years but has evolved into something much more sophisticated in 2025. Homeowners have realized that their yards represent untapped potential for expanded living space. With this awareness, creating stylish and functional outdoor environments has become one of the most significant home improvement trends of the year. Outdoor living spaces that focus on usability consistently rank among the highest-return home investments, with many homeowners seeing 70-80% returns at resale, according to the National Association of Realtors’ 2025 Remodeling Impact Report. But dollars and cents don’t tell the whole story. These outdoor living trends are actually changing how families use their homes. Extra living space without the massive cost of traditional additions? That’s the promise of today’s outdoor transformations. The 7 Hottest Outdoor Living Trends This Year 1. True All-Season Outdoor Rooms Solid, insulated roof structures (not those flimsy open pergolas) Retractable glass walls that seal tight against weather Serious heating systems like infrared panels and in-floor heating Flooring materials that handle freeze-thaw cycles without cracking Cooling systems for summer (fans, misters, etc.) Weather-proof furniture you can leave out year-round These spaces effectively add hundreds of square feet to homes without the complexity of traditional construction. Real estate agents consistently report that homes featuring these outdoor living enhancements sell faster and fetch higher prices. 2. Outdoor Kitchens That Rival Indoor Ones Forget that lonely grill sitting by itself on the deck. Outdoor kitchens in 2025 are full-service cooking areas that often outshine their indoor counterparts. What’s driving this outdoor living trend: Multiple cooking stations (grills, smokers, pizza ovens, griddles) Commercial-grade appliances specifically built for outdoor conditions Dedicated beverage stations with refrigeration and tap systems Actual food prep areas with task lighting and storage Weather-resistant cabinets that keep everything dry and critter-free Permanent overhead protection from rain and sun Countertops that resist stains, scratches, and sun damage Outdoor kitchens have become primary cooking spaces for many families. These aren’t just showpieces—people use them consistently throughout the year. Homeowners who’ve invested in this outdoor living trend report using their outdoor spaces 3-4 times more frequently than before, making this a particularly smart investment for entertainment-loving families. 3. Tech Goes Outdoors Technology has finally overcome the challenges of outdoor conditions. Where previous outdoor living trends included maybe some basic lighting and a weather-resistant TV, 2025’s spaces feature fully integrated systems that dramatically enhance usability. This outdoor living tech trend includes: Weatherproof entertainment systems with hidden speakers Smart lighting that adjusts automatically based on time and activities App-controlled everything – irrigation, pool systems, fountains Voice controls for fans, lights, music, and more Security features integrated with home systems Automated shade systems that track sun position Weather-resistant charging stations and WiFi boosters The key difference in today’s outdoor living technology is how seamlessly it integrates into the space. The focus is on the experience, not the gadgets, creating a natural extension of your smart home ecosystem. 4. Eco-Friendly By Design Environmental awareness has completely transformed outdoor living trends. Water conservation, habitat creation, and sustainable materials aren’t add-ons anymore. They’re the foundation of good design. Look for these elements in current eco-friendly outdoor spaces: Native plants that thrive in your specific region and climate Rain collection systems hooked directly to irrigation Permeable paving materials that allow water to soak through to groundwater Solar-powered features that don’t increase energy bills Less lawn, more diverse plantings and functional spaces Attractive composting setups that complement your landscape design Gardens that support local pollinators, butterflies, and bees Furniture and hardscaping made from reclaimed or sustainable materials These aren’t just environmentally responsible choices but are the outdoor living approaches that save money and time while creating more resilient spaces. Learn more about sustainable landscaping practices for your home. 5. Wellness Takes Center Stage Perhaps no outdoor living trend better reflects current cultural priorities than the explosion of backyard wellness spaces. As health consciousness grows, homeowners are creating dedicated areas for physical and mental wellbeing. This wellness-focused trend includes: Yoga platforms with privacy screens Meditation gardens with soothing water features Cold plunge pools next to hot tubs for contrast therapy Outdoor saunas in custom-built enclosures Sound features like wind chimes and water elements Barefoot walking paths with different textures Herb gardens with lavender, mint, and other aromatherapy plants Exercise areas with weather-resistant equipment People have always used outdoor spaces to de-stress. But today’s outdoor living designs create purpose-built zones for specific wellness practices. These spaces serve double duty, providing dedicated areas for health routines while creating distinct “rooms” within the overall landscape. Homeowners report using these spaces intentionally for relaxation rather than just passive enjoyment. 6. Food Growing Gets Fancy Vegetable gardens aren’t new, but their complete integration into outdoor living spaces represents a major shift. No longer hidden in back corners, food production has become central to many high-end landscapes. Current edible landscape trends include: Raised beds built with the same premium materials as other hardscaping Fruit trees trained as living walls and space dividers Herb spirals positioned right next to outdoor kitchens Edible flowers mixed into ornamental plantings Greenhouses designed as architectural features Vertical growing systems built into privacy walls Heritage vegetables chosen for appearance as much as flavor Composting systems that complement your outdoor aesthetic Growing food creates a connection to outdoor spaces that’s hard to replicate any other way, and today’s outdoor living trends ensure these productive areas are also visually stunning.
Do Pergolas Add Value to Your Home? The Definitive Guide
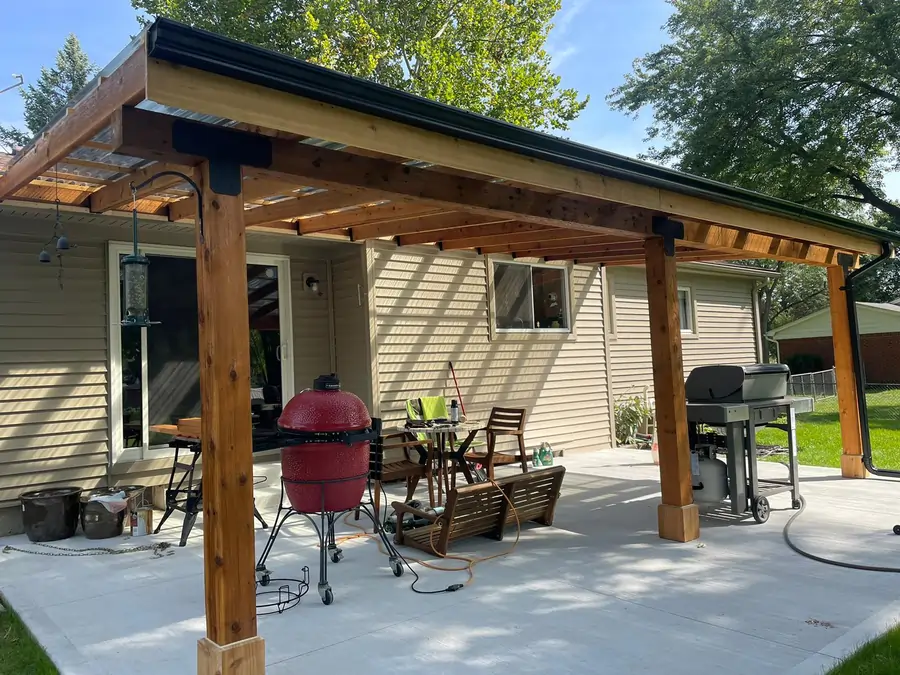
That empty corner of your backyard has potential beyond what you might imagine. Transforming it into a pergola could not only enhance your living space but also increase your property’s market value. As someone who learned the hard way about home improvements that don’t pay off (those custom purple kitchen cabinets still haunt me), I’ve thoroughly researched whether pergolas are worth the investment in today’s housing market. What Is a Pergola? Understanding This Popular Outdoor Structure Pergolas are partial-roof structures supported by posts with cross beams overhead. They can be freestanding in your yard or attached directly to your home. According to home improvement industry data, pergola installations have increased significantly in recent years, with homeowners typically investing between $4,000+ and $12,000+ on these structures depending on size, materials, and features. “Pergolas have become the centerpiece of modern outdoor living spaces, creating defined areas that blur the boundary between indoor and outdoor environments.” – American Society of Landscape Architects Why Pergolas Have Surged in Popularity The dramatic rise in pergola installations can be traced to several factors: Lifestyle shifts – As homeowners develop a deeper appreciation for functional outdoor spaces Flexible work arrangements – More people desire pleasant outdoor workspaces Entertainment value – Pergolas create instant gathering spaces for social activities Design versatility – They can be customized with various materials, covers, and features Climate adaptation – Pergolas offer partial shade solutions for changing weather patterns The Real Value Impact: What Pergolas Mean for Your Home’s Worth When evaluating home improvements, smart homeowners look beyond aesthetic appeal to focus on return on investment (ROI). Based on data from real estate professionals and home improvement studies, here’s what you can expect: Financial Return Average ROI range: 50-80% of project cost Example scenario: A $10,000 pergola project typically recoups $5,000-$8,000 at sale time Regional variations: Highest ROI in warm-climate regions with year-round outdoor living (Southern California, Florida, Arizona show stronger returns) Value-boosting additions: Outdoor kitchens, fire pits, or built-in seating can push ROI toward the higher end According to the National Association of Realtors’ Remodeling Impact Report, outdoor projects like pergolas can significantly enhance both a home’s marketability and the homeowners’ enjoyment of their property. Beyond Direct ROI: Hidden Value Benefits The true value of a pergola extends beyond what appears on an appraiser’s form: Expanded usable square footage without the cost of full construction Reduced cooling costs when strategically placed to shade windows Increased marketability with shorter average days-on-market for homes with outdoor living spaces Higher perceived value among younger homebuyers who prioritize outdoor entertaining spaces Houzz’s annual Home & Garden surveys consistently show outdoor living improvements among homeowners’ top priorities, with outdoor structures like pergolas playing a key role in creating desirable entertainment and relaxation spaces. Quality Matters: How to Ensure Your Pergola Adds Maximum Value Not all pergolas are created equal when it comes to home value. Here’s how to maximize your investment: 1. Strategic Placement Is Everything The highest value impact comes from pergolas that create a seamless transition between indoor and outdoor spaces: Prime placement: Adjacent to main living areas like family rooms or kitchens Avoid value-reducing locations: Remote corner placements or areas that block desirable views Flow consideration: Ensure natural pathways between indoor and outdoor spaces According to research from the National Association of Landscape Professionals, creating well-defined outdoor rooms that connect to indoor living areas yields the highest satisfaction ratings among homeowners. 2. Material Selection Impacts Longevity and Value Choose materials that balance initial cost with long-term durability: Material Cost Range Lifespan Maintenance Value Impact Cedar $$$$ 15-20 years Moderate High Pressure-treated pine $$ 8-12 years High Moderate Aluminum $$$ 20+ years Low High Vinyl $$ 15+ years Very low Moderate Fiberglass $$$$$ 25+ years Very low Very high 3. Design Integration That Wows Appraisers and Buyers The most valuable pergolas don’t look like afterthoughts: Architectural harmony with your home’s existing style Smart proportions (minimum 10×10 for functional use) Professional-quality construction with proper anchoring and weather protection Integrated lighting systems for 24-hour usability Want to know our concrete services? Michigan Rose Construction specializes in concrete projects with materials that balance both function and style for Michigan’s variable climate. Click Here Is a Pergola Right for YOUR Home? Despite the potential benefits, a pergola isn’t automatically the right choice for every property. Consider these factors: Questions to Ask Before Building: Does your budget allow for quality construction? A cheap pergola can actually decrease home value. What’s the neighborhood precedent? If premium outdoor living is common in your area, a pergola is likely a safer investment. How long will you remain in the home? For maximum personal enjoyment plus financial return, plan to stay at least 2-3 years after installation. Have you considered alternatives? Deck expansions, screened porches, or gazebos might better suit certain properties. Expert Recommendations for Pergola Design Trends Based on interviews with leading landscape architects and real estate professionals, these pergola design elements typically show the highest ROI: Adjustable pergolas with louvered roofs that adapt to weather conditions Smart features with integrated technology (lighting, audio, climate control) Mixed material designs combining wood with metal or stone elements Pergola-defined outdoor kitchens with built-in cooking and refrigeration Living pergolas incorporating climbing plants or vertical gardens Need expert help? Michigan Rose Construction specializes in custom pergola projects with materials that balance both function and style for Michigan’s variable climate. Click Here Our Michigan-Focused Expertise 15+ years of specialized experience with Michigan homes and Businesses. Deep understanding of local building codes and climate requirements Award-winning design-build services Comprehensive project management Transparent pricing and detailed quotes Industry-leading warranty coverage The Bottom Line: Are Pergolas Worth It? After thorough analysis of market data and expert interviews, the verdict is clear: Yes, quality pergolas typically add meaningful value to homes, both financially and in terms of lifestyle enhancement. For most homeowners, the sweet spot lies in: Investing in mid-to-high-quality materials Ensuring professional installation with proper permits Designing the pergola as part of a cohesive outdoor living concept Choosing features that
How Long Does a Concrete Driveway Last in Michigan? The Complete Guide
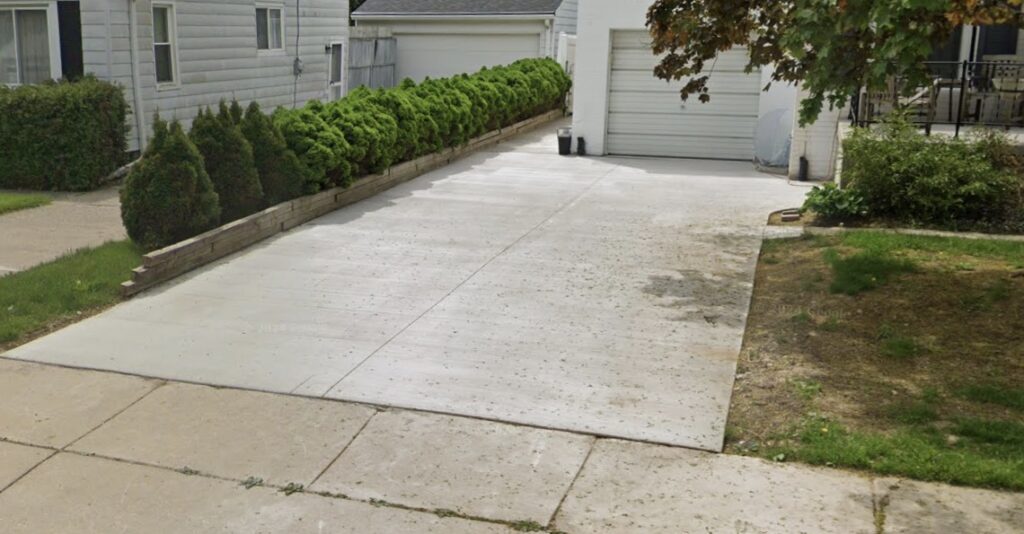
Understanding Concrete Driveway Longevity in Michigan’s Challenging Climate Are you wondering why your neighbor’s new concrete driveway looks pristine while yours shows signs of deterioration? The question of driveway longevity is particularly relevant for Michigan homeowners facing our region’s extreme weather conditions. In Michigan’s variable climate, a properly installed concrete driveway typically lasts 20-30 years, with well-maintained installations sometimes exceeding 40 years. However, this lifespan depends significantly on installation quality, maintenance practices, and how effectively you protect your concrete from Michigan’s unique environmental challenges. This comprehensive guide explores the factors affecting concrete driveway longevity in Michigan and provides actionable strategies to maximize your investment’s durability. Michigan’s Climate: The Ultimate Driveway Durability Test Michigan’s distinctive four-season climate creates exceptional challenges for concrete driveways. Understanding these regional factors is essential when evaluating expected driveway lifespan. Freeze-Thaw Cycle Impact Michigan’s temperature fluctuations from November through April create relentless freeze-thaw cycles that significantly affect concrete durability. When water penetrates even microscopic concrete cracks, freezing temperatures cause expansion, widening these cracks. As temperatures rise and the ice melts, the process repeats—sometimes multiple times weekly. This continuous expansion and contraction gradually transforms imperceptible hairline fractures into substantial cracks that compromise both appearance and structural integrity. Destructive Effects of De-Icing Products Road salt and commercial ice-melting compounds are necessary for safety but detrimental to concrete surfaces. These chemicals create a corrosive reaction that gradually deteriorates the concrete surface. The damage begins at the microscopic level but compounds with each winter season. By the time surface flaking becomes visible, the deterioration has already penetrated deeper into the concrete structure, accelerating the aging process. Snow Removal Practices Heavy snow accumulation from plowing creates concentrated pressure points on concrete surfaces. These pressure points subject specific driveway sections to disproportionate stress, potentially leading to cracking when seasons change. Soil Composition Challenges Michigan’s prevalent clay soil composition creates additional stress on concrete driveways. These soils expand considerably during wet spring conditions and contract during drier periods. This continuous subsurface movement creates tension that rigid concrete structures weren’t designed to accommodate, contributing to premature cracking and settlement. Want to know our concrete services? Michigan Rose Construction specializes in concrete projects with materials that balance both function and style for Michigan’s variable climate. Click Here Recognizing Signs Your Michigan Driveway Requires Attention After approximately 15 Michigan winters, most concrete driveways begin showing deterioration indicators. When evaluating whether your driveway requires maintenance or replacement, watch for these telltale signs: Surface Deterioration Indicators Spalling or scaling: Surface concrete flaking off in chips or sheets Perimeter deterioration: Cracks developing from vulnerable driveway edges Seasonal heaving: Sections that rise during freeze periods, creating uneven surfaces Discoloration patterns: Dark spots indicating moisture penetration and potential subsurface damage Edge deterioration: Crumbling or weakened driveway borders from snow removal equipment impact. Most Michigan neighborhoods feature numerous driveways exhibiting multiple deterioration signs, demonstrating the regional challenge of concrete maintenance in our climate. Professional Strategies to Double Your Driveway’s Expected Lifespan Some Michigan driveways significantly outlast the regional average, often reaching 40+ years of serviceable life. This extended durability isn’t coincidental but results from strategic installation and maintenance practices. Superior Installation Specifications Installation quality fundamentally determines concrete driveway longevity. For maximum durability in Michigan conditions, professional installations should include: Appropriate thickness: Minimum 4-inch thickness, with 5-6 inches providing superior longevity Strategic drainage planning: Proper slope and drainage design preventing water accumulation Engineered control joints: Strategically placed stress-relief points guiding crack formation to invisible lines Climate-appropriate concrete formulation: Air-entrained mixtures providing microscopic expansion space for freezing moisture Proper curing protocols: Patient, controlled curing process allowing complete concrete strength development Essential Maintenance Practices Professional Sealing Protection Applying quality penetrating concrete sealer every 2-3 years provides essential protection against moisture penetration and chemical damage. This maintenance step, overlooked by many homeowners, significantly impacts concrete longevity by creating a protective barrier against Michigan’s harshest elements. Winter Management Techniques Winter maintenance practices substantially affect concrete driveway lifespan: Use plastic or rubber-edged snow removal equipment instead of metal tools Select concrete-safe de-icing products instead of harsh chemical alternatives Distribute snow removal piles evenly rather than creating concentrated pressure points Clear snow completely before it has an opportunity to melt and refreeze in surface cracks Need expert help? Michigan Rose Construction specializes in concrete projects with materials that balance both function and style for Michigan’s variable climate. Click Here Proactive Crack Management Immediate attention to emerging cracks prevents progressive damage. Even hairline cracks should be addressed promptly using appropriate concrete repair products before winter weather can exploit these vulnerabilities. Professional concrete contractors recommend fall inspection and repair schedules to address minor issues before winter intensifies the damage. When Replacement Becomes Necessary: Clear Indicators Even meticulously maintained driveways eventually require replacement. These conditions indicate replacement is more economical than continued repairs: Cracks exceeding ¼ inch width Sections creating hazardous elevation differences Improper drainage causing water accumulation Areas deteriorating into loose material Surface damage affecting more than 20% of total driveway area Alternative Driveway Solutions for Michigan Properties When replacing your concrete driveway, consider these alternatives specifically suited to Michigan’s environmental challenges: Permeable Paver Systems Advantages: Allows water drainage through surface rather than creating runoff Accommodates slight ground movement without cracking Individual pavers can be replaced if damaged Considerations: Higher initial installation cost than standard concrete More complex snow removal due to textured surface Requires periodic joint maintenance Heated Driveway Technology Advantages: Eliminates freeze-thaw cycle damage Removes need for de-icing chemicals Provides convenience and safety during winter months Considerations: Significant installation cost ($12-20 per square foot) Ongoing operational expenses during winter months May require professional maintenance Asphalt Alternatives Advantages: Better flexibility during temperature fluctuations Lower initial installation cost than concrete Quicker installation and curing time Considerations: Requires resurfacing every 7-10 years in Michigan climate Less overall durability than properly installed concrete More susceptible to damage from petroleum products Our Michigan-Focused Expertise 15+ years of specialized experience with Michigan homes and Businesses. Deep understanding of local building codes and climate requirements Award-winning design-build services Comprehensive project management Transparent pricing and detailed quotes
Concrete Cracks vs. Surface Wear: Should You Worry or Let It Slide?
That Crack in Your Driveway: Big Problem or No Big Deal? Ever walked out to grab the mail and noticed a jagged crack running across your driveway? Or maybe you’ve spotted some rough, flaky patches on your patio that weren’t there last summer? Let’s face it – concrete isn’t invincible. Even the best-installed driveways, patios, and walkways develop cracks and wear over time. The million-dollar question is: are you looking at a simple cosmetic flaw you can live with, or a structural issue that needs fixing ASAP? In this guide, we’ll cut through the confusion and help you: Figure out what type of concrete crack you’re dealing with Understand why your concrete surface might be wearing down Know when to grab your DIY tools and when to call the pros Learn how to prevent future concrete problems No confusing technical jargon – just straightforward advice to help you protect your property and your wallet. Concrete Cracks 101: Why They Happen and Which Ones Matter Finding a crack doesn’t automatically mean your concrete is failing. Cracks happen when concrete gets pushed beyond what it can handle. Why Does Concrete Crack Anyway? It shrinks as it dries – Yep, fresh concrete contains water that evaporates, causing the concrete to contract slightly Temperature swings – Concrete expands in heat and shrinks in cold, creating stress Too much weight – Heavy vehicles or loads can exceed what the concrete was designed to handle Ground movement – When the soil underneath shifts, your concrete has to go along for the ride Installation issues – Sometimes the mix wasn’t quite right or the foundation wasn’t prepared properly Common Types of Concrete Cracks You Might Find Hairline Cracks (Tiny ones under 0.3mm wide) These super-thin cracks are narrower than your credit card and usually show up as concrete cures. They’re like the wrinkles of the concrete world – not pretty, but harmless and part of normal aging. Shrinkage Cracks A bit wider but still shallow, these form as your concrete loses moisture during drying. They’re like teenage growing pains for your concrete – uncomfortable but not dangerous. Settlement Cracks These appear when the ground beneath your concrete decides to shift. Minor ones are usually cosmetic, but they can develop into bigger issues if the movement continues. Structural Cracks (Usually wider than 0.3mm) These are the troublemakers. Caused by serious issues like overloading or foundation problems, they can compromise your concrete’s strength. The pattern tells you a lot: Cracks running diagonally often mean the ground is settling unevenly Horizontal cracks in walls could signal pressure problems from the side Cracks that form steps along mortar joints suggest your foundation is shifting Understanding Surface Wear: Appearance Issues vs. Structural Concerns Is your concrete surface looking beat up and weathered? Surface wear affects the top layer of your concrete and shows up as: Flaking (spalling) – Small pieces breaking off the surface Peeling (scaling) – Thin sheets or layers coming loose Fading and discoloration – Loss of original color Roughness and scuffing – General worn appearance Unlike cracks that often go deep, surface wear usually just affects the top – it’s more of a beauty problem than a structural one. Think of it as your concrete’s equivalent of a bad sunburn rather than a broken bone. What’s Roughing Up Your Concrete Surface? Weather beating it up – Rain, sunshine, and freeze-thaw cycles take a toll De-icing salts – Great for melting ice, terrible for concrete Harsh cleaners – Some chemicals do more harm than good Regular traffic – Cars, footsteps, and even furniture can wear down the surface Poor finishing – If the surface wasn’t properly finished during installation, it’s more vulnerable Most surface wear just makes your concrete look older than it is. But if it gets bad enough to expose the steel reinforcement bars inside, what started as a cosmetic issue has graduated to a structural problem. Want to know our concrete services? Michigan Rose Construction specializes in concrete projects with materials that balance both function and style for Michigan’s variable climate. Click Here Spot the Difference: Cosmetic Flaws vs. Structural Problems So how do you know if you’re dealing with a harmless blemish or a serious problem? Here’s your concrete damage cheat sheet: Probably Just Cosmetic If: It’s shallow – Only affects the surface layer It’s narrow – Cracks less than 0.3mm wide (thinner than a credit card) It’s stable – Hasn’t gotten worse in months It stays dry – No water seeps through after rain It’s just ugly – Affects looks but not function or safety Likely Structural If: It’s wide – Cracks wider than 0.3mm (a credit card fits in) It’s deep – Goes far into the concrete It’s growing – Getting bigger or longer over time It leaks – Water passes through after rain It forms patterns – Diagonal or horizontal cracks It’s uneven – One side is higher than the other You can see metal – Reinforcement bars are exposed Context Matters: A crack near your house’s foundation is more concerning than one in your garden path White mineral deposits around cracks suggest water has been moving through Cracks that change with weather often indicate ongoing problems Older damage that hasn’t changed in years is usually less worrying than new cracks Critical Warning Signs: When Professional Assessment Is Necessary While not every concrete imperfection needs immediate attention, some signs should have you reaching for your phone to call a pro. Crack Warning Signs: Wider than a credit card – Cracks exceeding 0.3mm often spell trouble Diagonal or horizontal patterns – Suggests the ground is moving or there’s pressure from the side Water getting through – Moisture passing through cracks speeds up damage Uneven surfaces – If one side of a crack is higher than the other, shifting is happening Multiple parallel cracks – Often points to bigger structural issues Growth spurts – Cracks that keep expanding need attention Surface Wear Warning Signs: Deep flaking – Especially if you can see the rocky
Summer-Proof Your Outdoor Lighting: 8 Essential Maintenance Tips to Prevent Damage
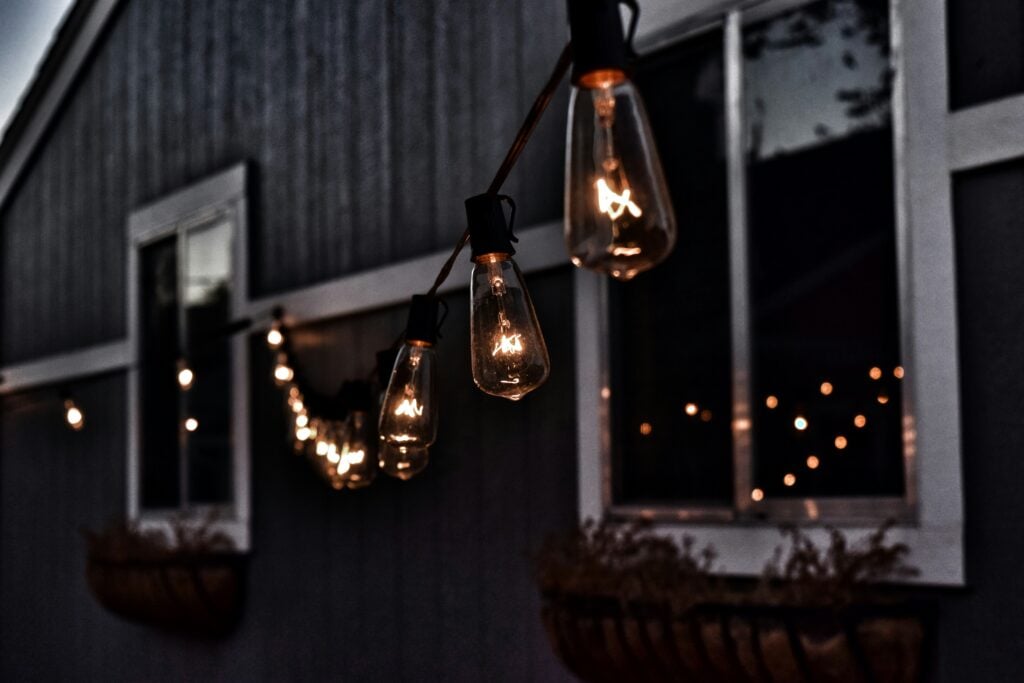
Why Your Outdoor Lighting Needs Summer Protection? Your outdoor lighting creates the first impression before guests even reach your front door. But flickering bulbs and corroded fixtures scream neglect louder than a broken screen door. Summer brings unique challenges for homeowners maintaining outdoor electrical systems. Nobody wants their backyard gathering ruined by faulty lights or, worse, a preventable electrical accident that puts family and friends at risk. According to the National Fire Protection Association (NFPA), there are an average of 33,470 electrical fires each year. This concerning statistic raises important questions about our outdoor lighting systems: Are they properly maintained? Do they function correctly? What maintenance do they require for safety and performance? Why Maintenance Matters? Cracked wiring and water damage create fire risks and shock hazards Small issues grow into expensive repairs Half-functioning lighting systems ruin summer gatherings Unprotected fixtures become insect habitats, blocking light and corroding from within Good maintenance isn’t about perfection; it’s about catching problems before they ruin your summer nights. Let’s explore eight professional maintenance strategies to keep your outdoor lighting and electrical fixtures safe throughout the summer months. 8 Tips To Keep Your Outdoor Lighting and Electrical Fixtures Safe in Summer 1. Understand Summer’s Hidden Electrical Hazards Most homeowners don’t realize how summer weather gradually undermines electrical safety. Days of relentless sun bake outdoor lighting fixtures to temperatures exceeding 140°F, followed by rapid nighttime cooling that creates metal fatigue in connections. Add sudden thunderstorms that soak everything, followed by humidity that never lets components dry completely. These conditions create the perfect environment for electrical failure. Most concerning is the lack of warning signs. Unlike indoor electrical issues that announce themselves with flickering or buzzing, outdoor lighting problems frequently go unnoticed until complete failure—sometimes with dangerous consequences. 2. Perform These Essential Safety Checks The good news? A few hours of preventive outdoor light fixture maintenance dramatically reduces these risks. Start by walking your property in daylight and inspecting every inch of visible wiring. Look for cracked insulation, corroded connections, or fixtures pulling away from mounting surfaces. Pay special attention to areas where wiring enters these outdoor light fixtures because these junction points often fail first. Press gently on wire connections; they should feel firmly seated, not loose. Examine any wire nuts or connectors for signs of overheating (brown discoloration) or water infiltration (white mineral deposits). Testing GFCI protection matters more than most realize. These critical safety devices can deteriorate without showing external damage. Most of the time, the outdoor GFCIs that look perfectly fine actually fail when tested. The test/reset process takes seconds but could prevent a tragedy. These outlets automatically trigger when detecting current leakage, preventing potentially fatal shocks. Fixture ratings tell an important story about safety. Wet-rated outdoor light fixtures survive direct rain exposure, while damp-rated ones handle humidity without direct water contact. Installing the wrong type virtually guarantees premature failure. A surprising number of homeowners unknowingly install indoor fixtures outdoors because they look similar to proper outdoor equipment. 3. Choose Materials and Installation Methods That Last Material selection fundamentally impacts safety. Coastal homeowners quickly learn that bargain outdoor lighting fixtures corrode within months, creating electrical hazards as internal components deteriorate. Select quality materials for longevity: Solid brass Copper High-grade aluminum These materials withstand environmental stress far better than cheaper alternatives. Sealed designs dramatically outperform open fixtures in preventing water and insect infiltration. The modest price difference pays dividends through years of reliable service. Consider solar alternatives for decorative applications. While insufficient for security lighting in most installations, their improving technology makes them viable for pathways and accent lighting. Their self-contained design eliminates vulnerability to ground-level moisture issues that plague conventional systems. Implement strategic installation techniques to prevent common failures: Mount outdoor lighting fixtures at least 12 inches above grade to prevent submersion during heavy downpours Use architectural features like eaves for natural weather shielding Create proper drip loops—one of the most overlooked yet effective protective measures By ensuring connecting wires hang below fixtures before rising to connections, water naturally drips off rather than tracking along wires into electrical components. This simple technique prevents countless failures yet remains missing from many amateur installations. Keep irrigation systems away from lighting. Spray patterns from irrigation systems destroy outdoor lighting with remarkable efficiency. Water hitting hot fixtures causes thermal shock that cracks seals and housing materials. The repeated soaking and mineral deposits from fertilizer-enriched water accelerate internal component corrosion. 4. Establish Regular Maintenance Routines Regular cleaning prevents performance-robbing buildup that most homeowners never consider: Pollen accumulation blocks ventilation, causing operating temperatures to exceed design specifications Spider webs trap moisture against metal surfaces, accelerating corrosion Leaves and organic debris create fire hazards when pressed against hot components Conduct post-storm inspections to catch developing problems before complete failure. Water pooling inside outdoor fixture lenses indicates failed seals requiring immediate attention. Standing water eventually reaches electrical components, creating shock hazards and premature failure. Promptly dry and seal affected fixtures to prevent cascading damage. Regularly tighten connections to counteract natural loosening from thermal cycling. Connections tight in spring often need adjustment by mid-summer as materials repeatedly expand and contract. Loose connections generate heat that accelerates deterioration of surrounding components. Replace bulbs proactively before they fail. As incandescent bulbs approach failure, they draw increasingly erratic current that stresses fixture components. Replacing bulbs at 80% of rated life eliminates this stress while preventing inconvenient outages during gatherings. 5. Upgrade to Safer Modern Technology LED technology fundamentally changes the safety equation for outdoor lighting: Dramatically lower operating temperatures reduce fire risks Many landscape LED systems operate below 30 volts, eliminating lethal shock potential Minimal current draw reduces load on outdoor circuits that may already operate near capacity during summer months Install automated controls for enhanced safety beyond convenience. Motion activation eliminates human error from the equation—lights operate only when needed without relying on consistent manual operation. Timer functions prevent accidental extended operation that increases failure probability through cumulative heat exposure. Consider zoned lighting systems that
Stop Your Pavers From Fading and Cracking: 7 Expert Maintenance Secrets Revealed
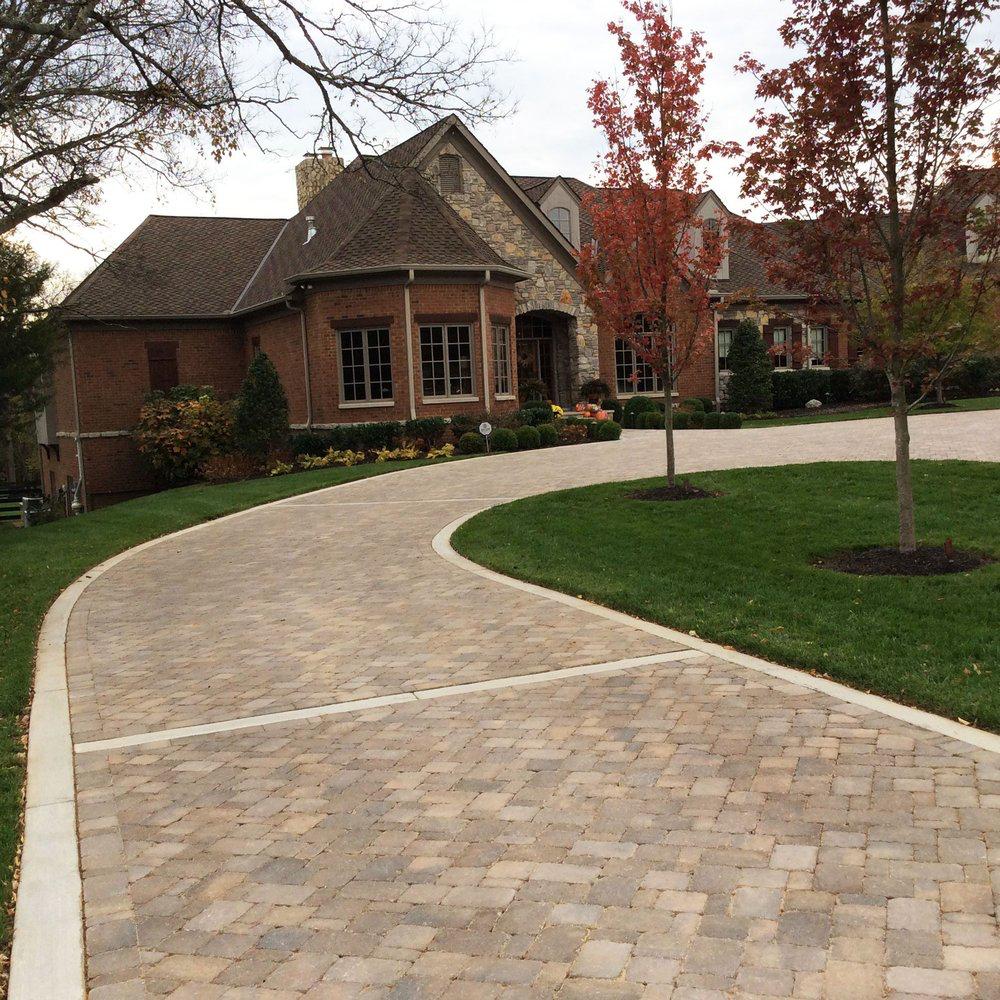
Why Your Beautiful Pavers Are Losing Their Charm? Ever wonder why your once-beautiful patio pavers lost their charm over the years? Effective paver maintenance is the missing piece in preserving your outdoor investment. Your driveway creates the first impression before anyone steps foot in your home. With damaged pavers, your curb appeal significantly diminishes—and those cracks and uneven surfaces aren’t just unsightly, they’re serious tripping hazards. What sets distinguished properties apart from the rest? The answer is simple: Well-maintained pavers that retain their beauty year after year. Paver maintenance might sound intimidating, but it mostly involves simple, manageable steps. In this comprehensive guide, we’ll show you exactly how to prevent fading pavers and keep them in excellent condition throughout all seasons. Understanding Why Pavers Fade and Crack: The Root Causes Even high-quality pavers deteriorate over time without proper maintenance. Daily wear, seasonal weather changes, and shifting soil gradually damage your driveway, making regular paver maintenance essential for longevity. The 6 Main Culprits Behind Paver Deterioration: UV Damage: Ultraviolet rays break down pigments in your pavers, causing fading and discoloration. This effect is particularly visible in lighter colors and poorly sealed materials. Freeze-Thaw Cycles: Water penetrates tiny pores in pavers and expands when frozen, creating cracks or lifting the pavers from their base, destabilizing your entire surface. Poor Drainage: Without proper drainage, water pools beneath pavers, gradually eroding the foundation and compromising stability. Inadequate Base Preparation: When the base isn’t properly prepared, pavers lack solid support. This leads to shifting, sinking, and makes them vulnerable to damage without consistent paver maintenance. Weight Pressure: Constant pressure from vehicles crushes weak spots in pavers, accelerating wear. Even regular foot traffic contributes to gradual deterioration. Low-Quality Materials: Inferior pavers absorb excess moisture and crack during freeze-thaw cycles. They fade quickly and deteriorate faster, which is why we frequently see fading pavers and concrete pavers cracking prematurely. Choose Smartly & Maximize Your Investment Not every paver type suits your specific needs, and installation quality matters just as much as material selection. Making informed choices today minimizes expensive repairs tomorrow through effective paver maintenance. Popular Driveway Paver Materials Compared: Concrete Pavers Advantages: Budget-friendly option with various color choices Disadvantages: More susceptible to cracking and fading without proper maintenance Maintenance Level: Moderate to high Contact Our Concrete Paver Experts Today For Professional Installation Advice Get personalized recommendations and avoid costly installation mistakes Click Here Concrete Pavers Advantages: Classic aesthetic appeal with substantial character and durability Disadvantages: Can chip and shift without proper foundation installation Maintenance Level: Moderate Regular paver maintenance helps prevent most common issues. Natural Stone Pavers Advantages: Superior longevity with minimal fading, creating bold, distinctive driveways Disadvantages: Higher initial investment requiring expert installation Maintenance Level: Low to moderate Color Retention Properties By Material Concrete Pavers: Initially vibrant (especially lighter shades) but prone to becoming faded pavers without high-quality sealant application. Brick Pavers: Feature baked-in pigments that maintain rich, consistent coloration despite weather exposure. Natural Stone Pavers: The champion of color retention, maintaining their natural hues through seasons with minimal paver maintenance required—ideal for sun-exposed driveways. Professional Installation: The Foundation of Paver Longevity Proper base preparation fundamentally determines how well your pavers withstand time. Here’s the correct installation process: Thorough Excavation: Remove all loose or soft topsoil to create a firm foundation, preventing future sinking or shifting. Complete Compaction: Thoroughly compact gravel or road base layers to provide stable support for your pavers. Proper Bedding: Apply an even sand layer for leveling, ensuring pavers remain stable and evenly placed. Secure Edge Restraints: Install quality edge restraints around the perimeter to prevent lateral movement over time. Strategic Drainage Planning: Implement effective drainage systems that direct water away from pavers, preventing moisture damage that leads to cracking. Slope & Grading: Critical Elements in Paver Protection A properly calculated slope and grading system actively directs water away from your pavers, significantly extending their lifespan. Without adequate slope, water pools on and beneath the surface, potentially ruining your investment from within—problems that regular paver maintenance helps prevent. Professional Recommendation: Aim for a slope of approximately 1 inch for every 4 feet to ensure effective water runoff Grade the surface so the driveway slopes slightly away from structures like homes and garages When uncertain about proper grading, consult experts at MichRose Construction for professional assessment Need expert help? Michigan Rose Construction specializes in weatherproofing outdoor kitchens with materials that balance both function and style for Michigan’s variable climate. Click Here Sealing Your Pavers: The Ultimate Protection Strategy A quality sealant provides essential defense against environmental damage. Prevent deterioration, reduce maintenance costs, and significantly extend your paver surface’s lifespan through proper sealing. Benefits of Sealing Your Pavers Applied sealant creates a protective barrier that: Shields against harmful UV ray damage Prevents moisture penetration Resists staining from environmental elements Maintains fresh appearance while extending functional life Choosing the Right Sealer for Your Pavers 1. Penetrating Sealers How They Work: Absorb into the paver surface to form an internal protective barrier Appearance: Maintains natural look without altering surface appearance Best For: Natural stone or highly porous pavers requiring invisible protection 2. Topical Sealers How They Work: Create a protective layer on the paver surface Appearance: Provides glossy finish that enhances color Best For: Decorative pavers where enhanced color is desired, though regular paver maintenance is required Professional Application Tips Thoroughly clean and completely dry pavers before applying sealant Seal during spring or early fall for optimal application conditions Apply sealant evenly using a roller or sprayer Cover all paver surfaces and joints completely Begin in one corner and work systematically across the surface to prevent puddles or streaks Allow proper drying time according to manufacturer specifications Resealing Frequency Guidelines Standard Recommendation: Every 2-3 years under normal conditions High-Traffic Areas: More frequent resealing may be necessary Maintenance Between Sealings: Regular cleaning with light pressure washing prevents dirt buildup and maximizes sealant effectiveness. Following these guidelines prevents cracking and fading by reducing water absorption and providing UV protection over time. Want to enhance your deck
