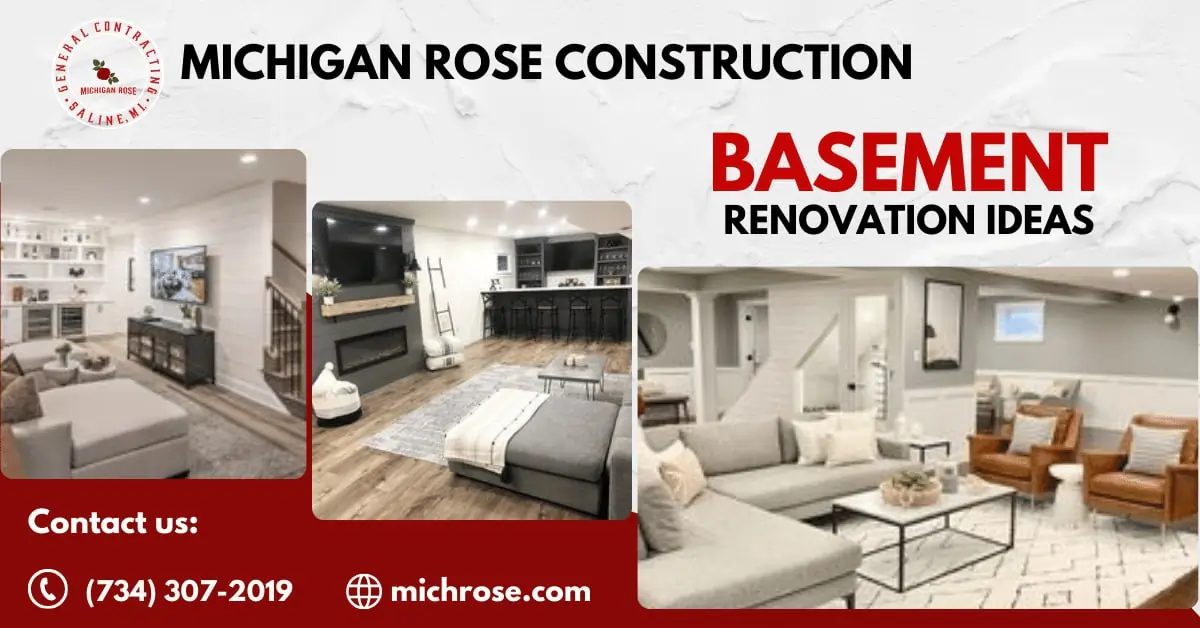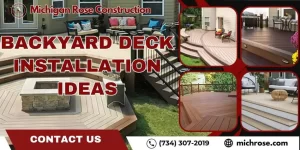Unlock the Potential of Your Place with These Basement Renovation Ideas
Are you finding that your family is outgrowing the space in your current home? Perhaps it’s feeling a bit cramped, and you’re longing for some extra room to spread out and relax. If so, you’re not alone. Many homeowners in Michigan, including those in Ann Arbor, Canton, Livonia, Farmington Hills, Novi, and surrounding areas, face similar challenges when it comes to space constraints.
It’s time to understand how to organize a basement renovation if you wish to expand the number of rooms in your house.
Moving into a new home isn’t the only solution when you’re feeling the squeeze. Fortunately, if you have an unfinished basement, you have a hidden gem waiting to be transformed. Renovating your basement allows you to expand your living area without the hassle and expense of relocating. Whether you need extra bedrooms, a home office, or a playroom for the kids, your basement can provide the additional space you crave.
In this blog post, we will explore some creative basement renovation ideas that are popular among Michigan homeowners. Stay tuned for inspiration on how to transform your basement into a space that meets your needs and reflects your style.
Basement Renovation Ideas
What’s Involved in Renovating a Basement?
While you organize and carry out your basement renovation ideas, there are a lot of elements to take into account. It’s enjoyable to choose the finishes and accent pieces that make your house feel like a home, in addition to the structural components you must take into account.
You may learn how basement renovation ideas can create the ideal restoration project that meets your specific demands with careful consideration and preparation. Here at Michigan Rose Constructions, our extensive industry expertise has taught us a few things.
The following are some specifics that you may wish to include in your basement renovation designs:
Establish Some Objectives:
With your new basement renovation design, what goals are you aiming to accomplish?
Consider how the rooms will be used in order to design a floor plan that best suits the requirements of your family. For instance, if you want to add extra bedrooms. An expansive family room, play area, or man cave for media and entertainment might also be your top priority. It’s simpler to construct the ideal floor plan that will result in the completed basement you’ll adore in the future when you know what your objectives are.
Think About the Area:
Prior to creating the floor plan, you must examine some factors in the available space.
For instance, what is the available square footage? Which things are most important to you? Where do you envision the situation? When construction starts, you will save time and money by taking care of these important elements during the planning stages. Take, for instance, you may save money on additional expenses for piping and other fixtures if you install the bathroom or wet bar on the plumbing that already exists.
Functional Specifics for Remodeled Basements:
Contemplating a gaming room or a new home office downstairs is entertaining, and selecting colors and materials is a process that many people find enjoyable. However, don’t ignore some of the most crucial practical aspects, including caulking the basement, addressing column issues, and making sure the HVAC, electrical, and plumbing systems are in working order. You can get assistance from qualified professionals to complete the blueprints for these important components.
Multi-Use Floor Plan:
Having a multipurpose room in your basement is something else to think about. For instance, you may create a floor plan with a family room, many bedrooms, and cold storage. When it comes to creating blueprints for a completed basement, the options are virtually endless!
Basement Renovation Ideas
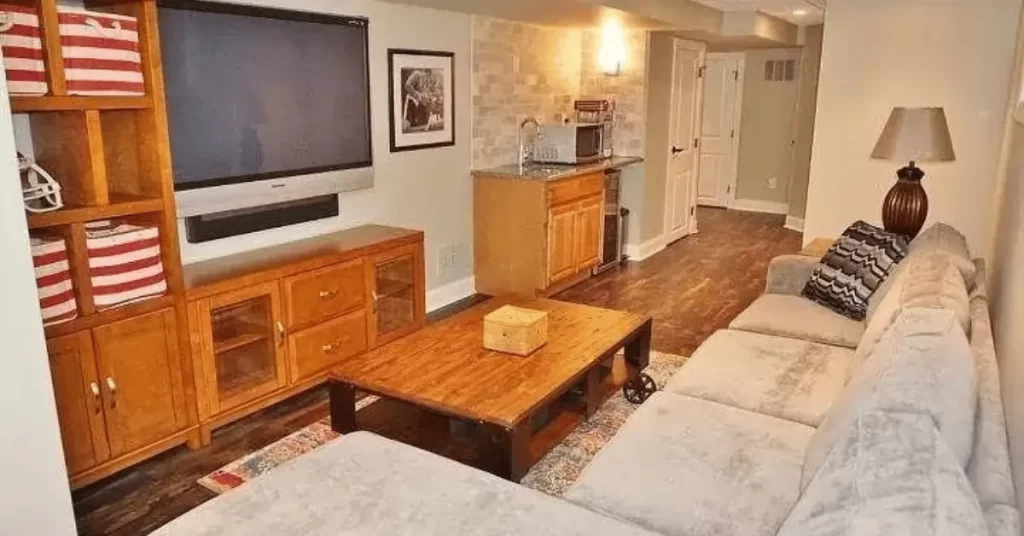
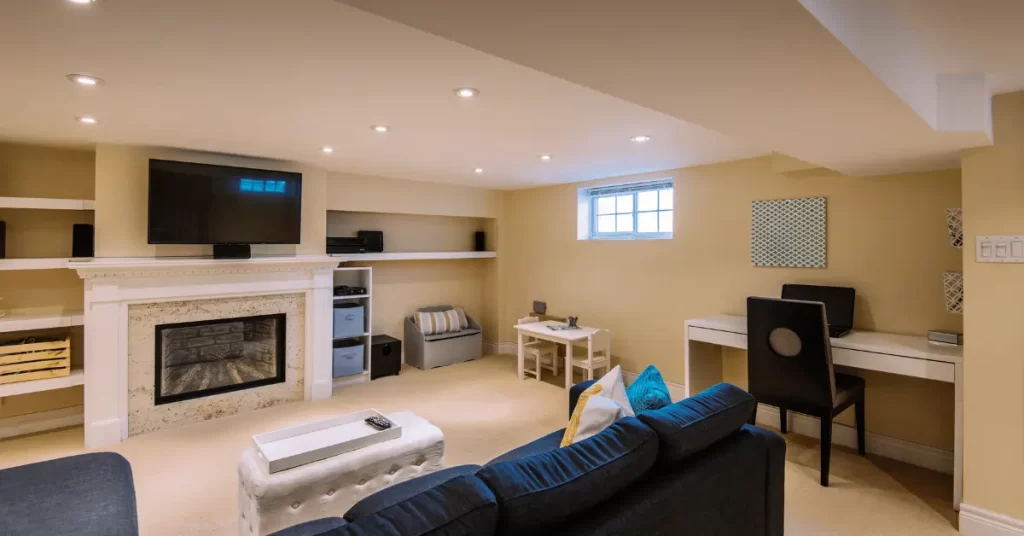
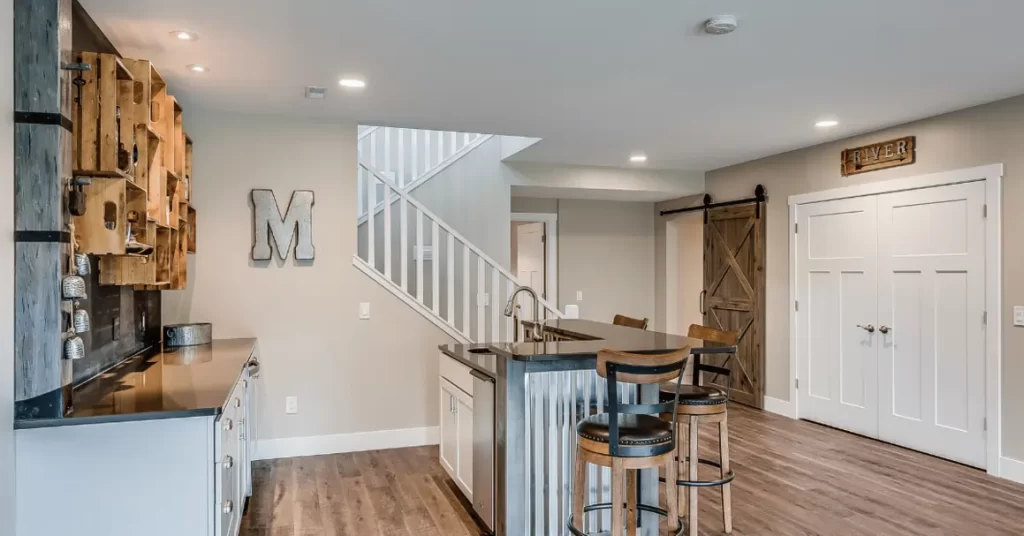
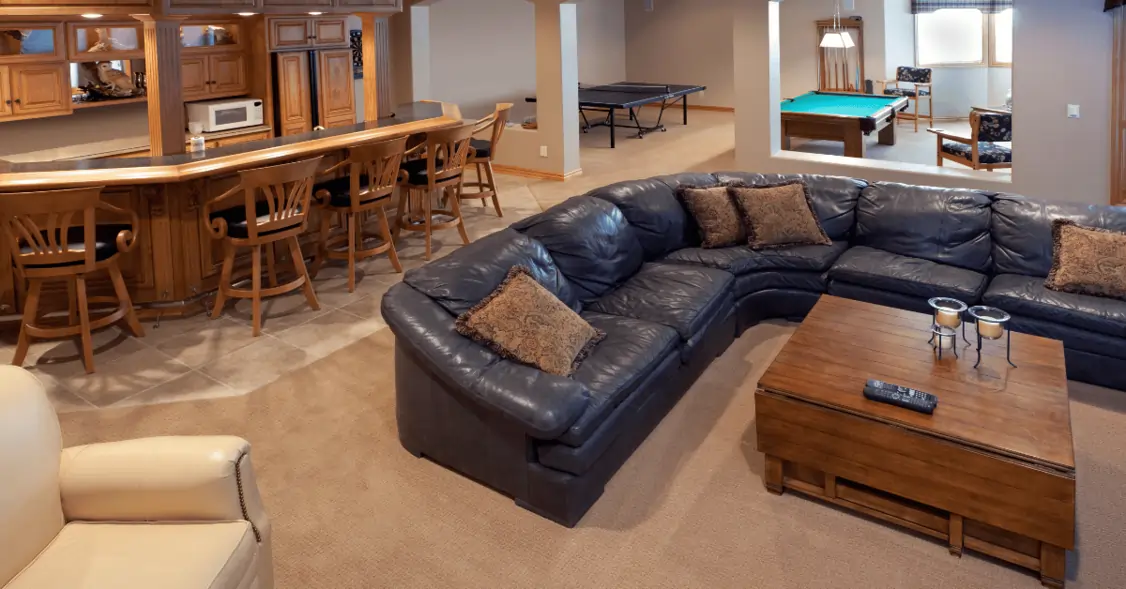
Basement Renovation Ideas: Typical Errors
If you don’t plan carefully and do your homework on how to organize a basement makeover, you may make frequent blunders when renovating. While certain mistakes cannot be prevented, there are steps you can take, according to Michigan Rose Constructions, to reduce the likelihood of some of the most frequent problems.
The following are some typical errors you should attempt to steer clear of:
Problems with Water: Basements are susceptible to decay, mold, and moisture. The basement floor and walls may retain moisture if you have a leaky water heater or leaky windows during inclement weather. Do not just build on the moisture! Instead, address the underlying cause to avoid future issues.
Too Many Little Spaces: There are countless ways to turn an unfinished basement with lots of open space into a cozy and useful living space. A number of little rooms might give the impression of being cramped and small. Remember to leave part of the basement accessible. One possible solution to create multipurpose spaces in open areas is to employ moveable walls, such as sliding barn doors.
Selection of Materials: Naturally occurring materials, such wood subfloors and studs, might be ideal for the portions of the house that are above ground. However, because of the previously described damp circumstances, these materials may provide issues in the basement. Make sure the materials you select are designed to tolerate water problems. You can get assistance from your contractor in choosing the appropriate materials.
Priorities for ventilation: Since the basement receives less ventilation than other rooms of the house, air quality might be a problem there. Select an HVAC system that uses effective filtration to maximize air quality. To remove extra moisture, for instance, you may want to think about installing a dehumidifier (and prevent mold and rot problems). Installing a radon mitigation system is also a smart option to safeguard the health of your family.
Insufficient Lighting: Even at the hottest periods of the day, it is difficult to get in natural light because the basement is below ground. Don’t cut corners when it comes to lighting design. A well-designed electrical lighting system will lighten the spaces and create a cozy, welcoming atmosphere in the basement. The greatest way to make your basement feel less like a dungeon is to provide excellent lighting.
Inadequate Soundproofing: The sound of footfall coming from upstairs is unpleasant. Improve the ambiance of your basement by adding soundproofing and insulation. These solutions not only reduce noise levels in the basement but also allow you to enjoy your home entertainment system below without disturbing your upstairs family members.
To ensure the success of your project, you need to understand how to plan a basement makeover and take into account additional elements. For instance, before starting construction, make sure all required permits are obtained and building rules are followed. At Michigan Rose Constructions, our staff can help with every aspect, guaranteeing the success of your project.
Before you begin, be aware of your funds
What is your budget for renovating the basement? The square footage, amount of labor required, and whether you are finishing an unfinished basement or remodeling an existing one all affect the project’s cost.
When you are getting ready for the renovations, it is crucial to take your budget into account. For instance, you could like learning how to plan a basement makeover and coming up with ideas for a basement, only to find that these specifics are beyond your price range.
Your ability to afford to spend money should be the main concern when creating a budget. How are you going to finance the project? To pay for the improvements, many homeowners take out a second mortgage or home equity line of credit, or they may have funds set up. Establishing these funding specifics up front provides you with a financial target to strive for when you select the supplies and contractors for your basement remodeling.
Don’t forget about the additional expenses that will arise when the improvements are finished. Your newly finished basement is not necessarily usable just because the walls have been painted, the lights have been put, and the flooring is completed. To design the basement of your dreams, you’ll need to get furniture and other lovely accents. If you want to add a pool table, wet bar, or other entertaining and practical amenities to your room, think about allocating a portion of your budget for them.
Contact a Trusted Basement Renovation Contractor
Get in touch with the professionals at Michigan Rose Constructions if you have any queries regarding how to organize a basement renovation. With years of expertise in the field, we provide each family with individualized services.
Our aim is to design the perfect basement renovations that will fulfill your objectives and provide you with outstanding value and outcomes for the money you spend on home repairs. Give us a call to arrange a consultation and find out more about the planning process for a basement renovation.
With the help of Michigan Rose Constructions, you may learn about your alternatives in a non-pressurizing setting. When it comes to basement renovations and other home remodeling projects, our staff is prepared to proceed according to your timeframe and goals. For further information, Call us at 734) 307-2019 now! .
You may visit our Facebook page for more inspiration!

